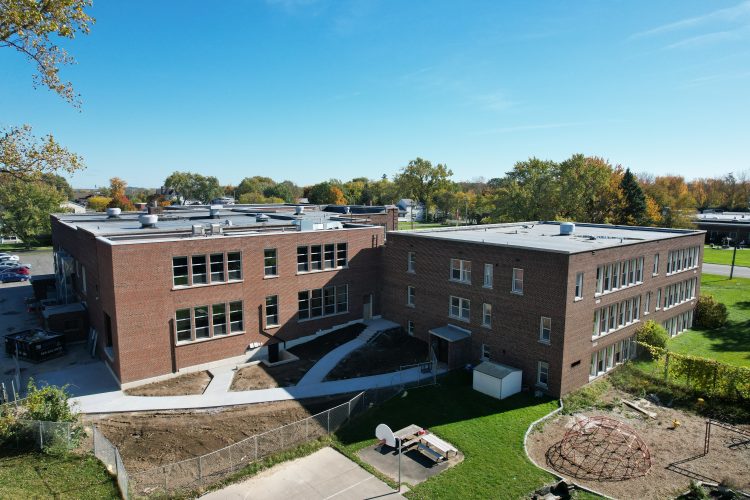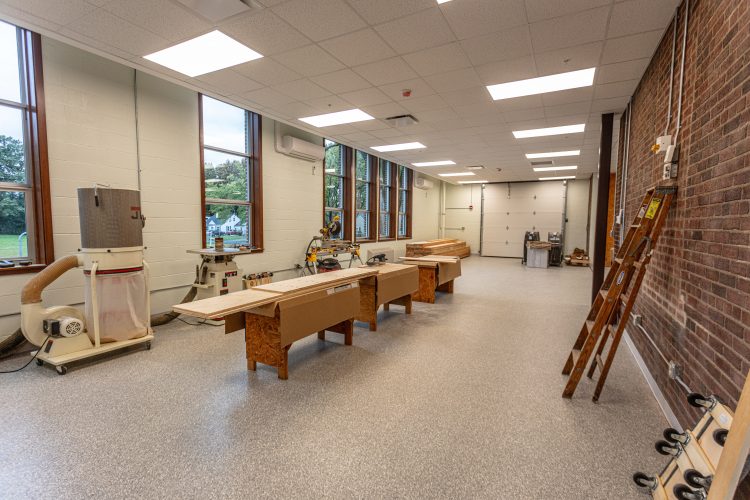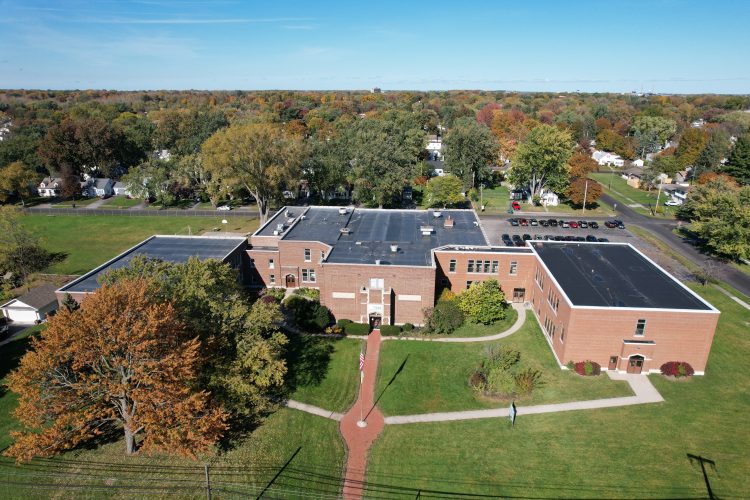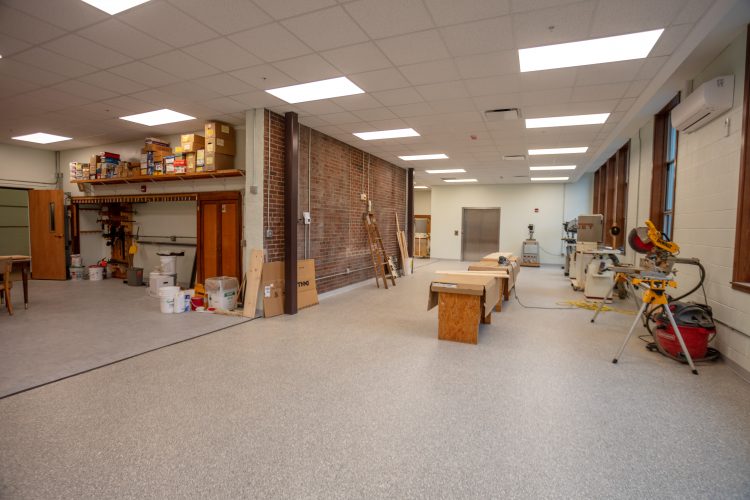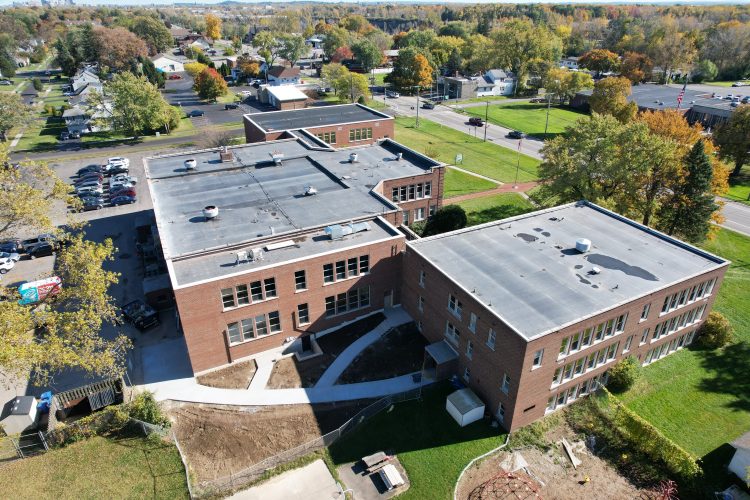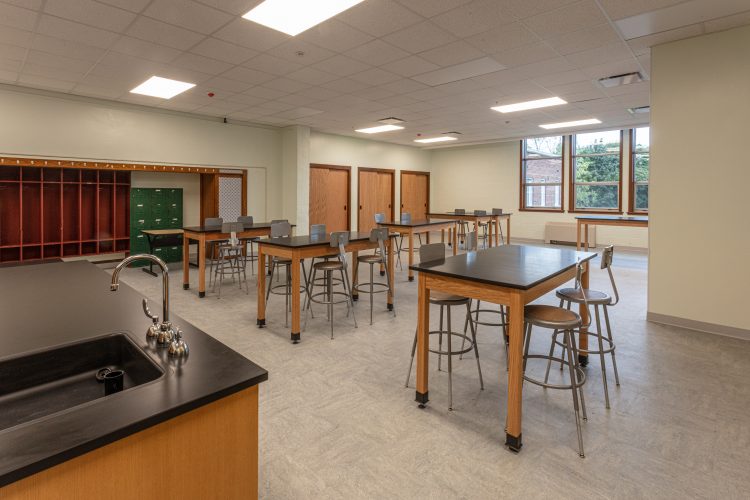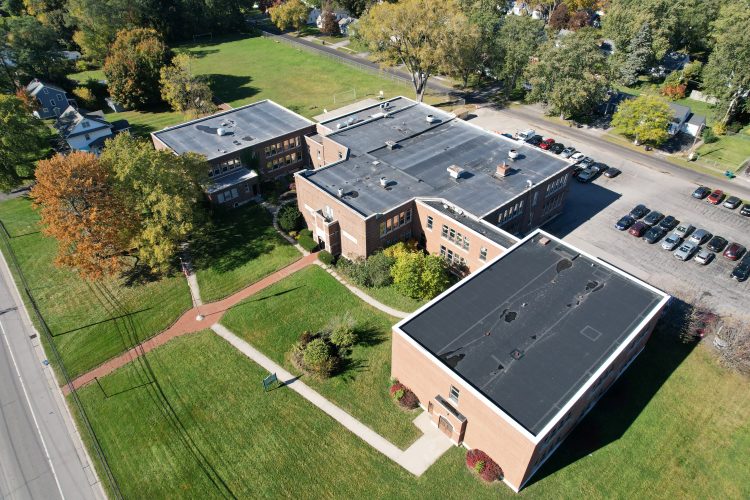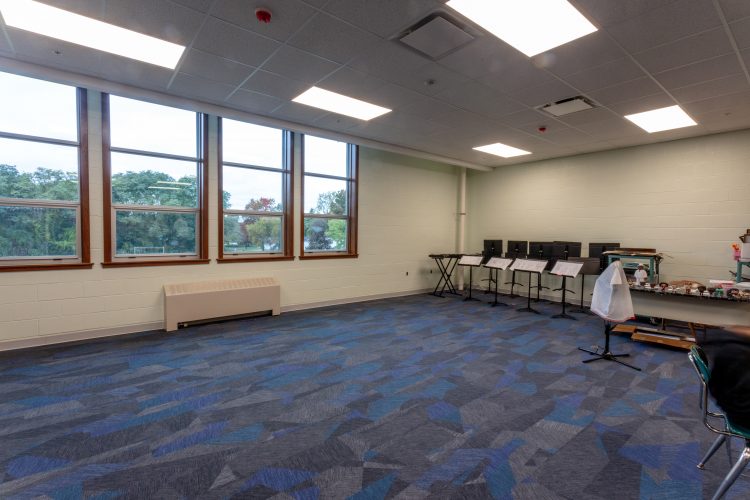Client
Hope Hall School
Size
8,000 Square Feet Addition
3,000 Square Feet Renovation
Project Summary
Hope Hall School broke ground on a major expansion and renovation of its building, part of which is over 80 years old. The project will double the size of the school’s Woodworking Center and Music Room, add an Inventory Management Center, create a new Science Lab, more than doubling the current lab, create a new Social Emotional Learning Classroom, and fund other critical repairs and renovations.
Project Map
Completed November, 2023
Related Projects
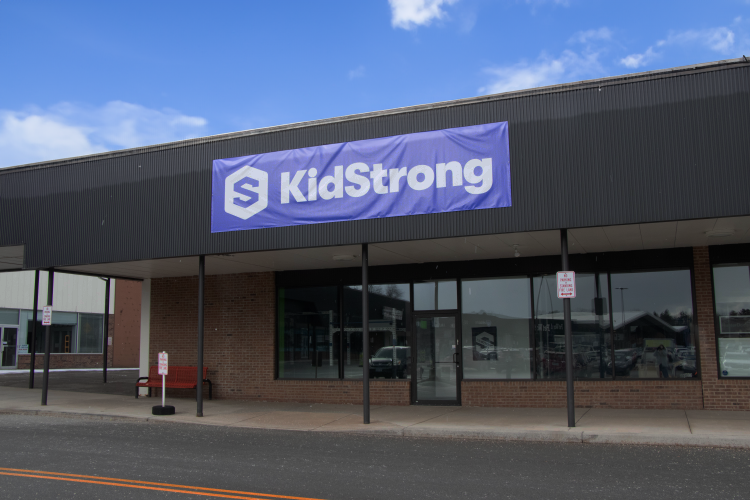
KidStrong
4,000 square-foot buildout for existing undeveloped tenant space in the Wegmans Country Club Plaza

Family First Federal Credit Union
Design and build out of the 10,839 square foot space.
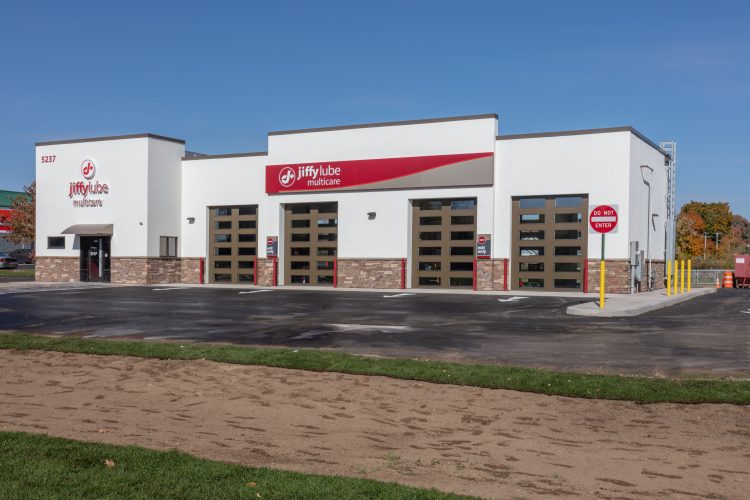
Jiffy Lube Service Center – Syracuse
Design and ground-up construction of 4,000-square-foot service center.
