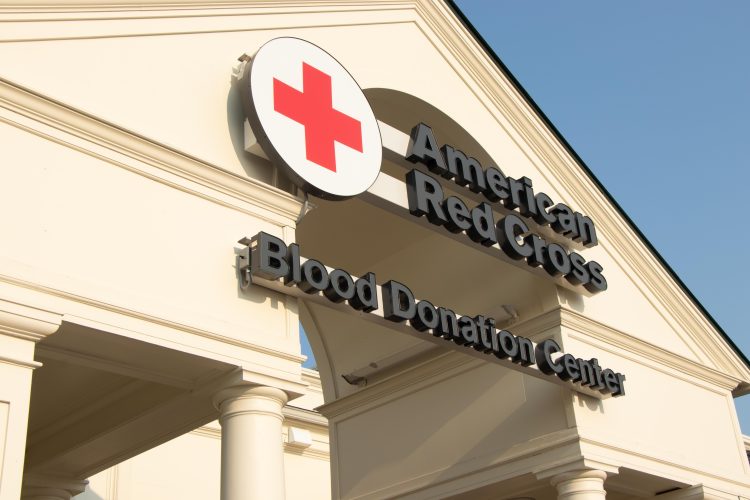
American Red Cross Blood & Platelet Donation Center
Design and build-out of the 4,000 square foot space.
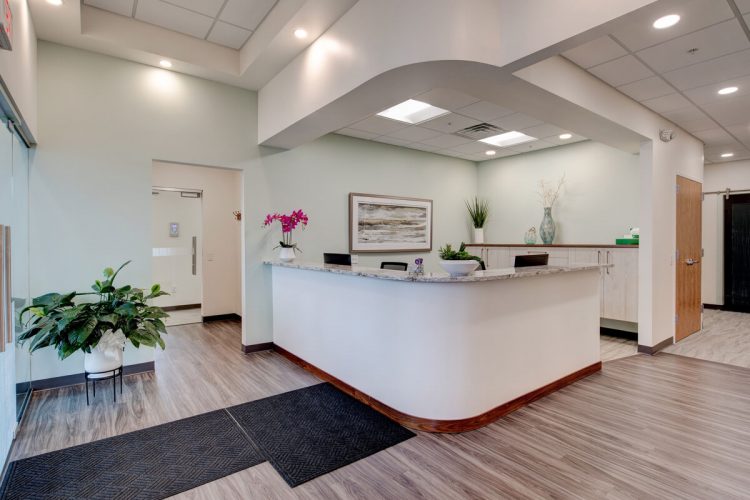
Dakwar Family Dentistry
A 2,868 square-foot modern-designed dental office.
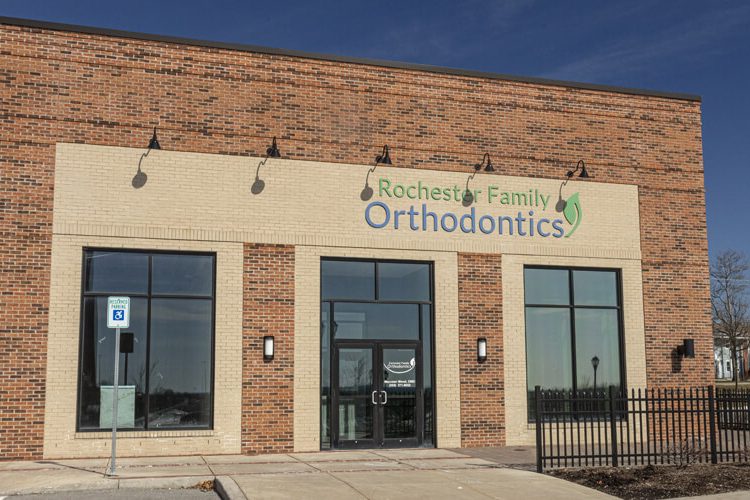
Rochester Family Orthodontics
Design and construction of a 2,661 square-foot medical office.
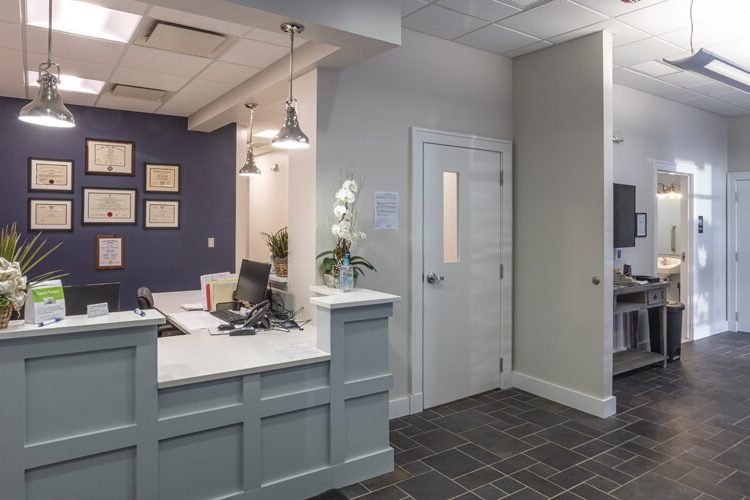
Allen’s Creek Oral and Implant Surgery
Interior demolition and rebuild of a 2,800 square-foot medical office.
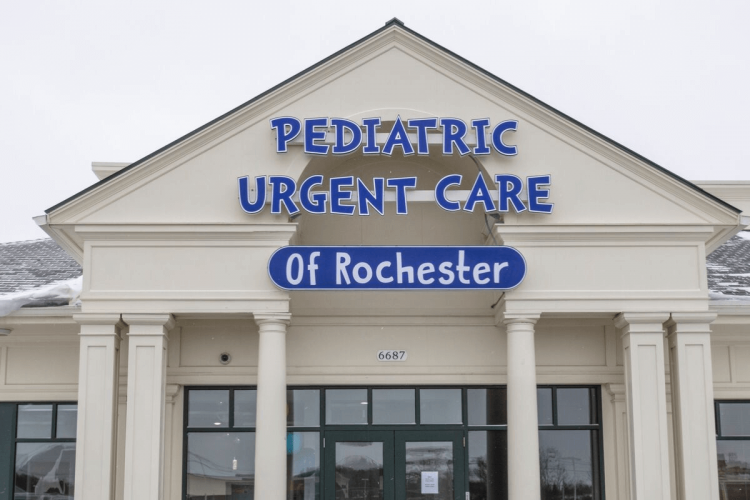
Pediatric Urgent Care of Rochester
Design and construction of a 4,800 square foot custom medical office build-out.
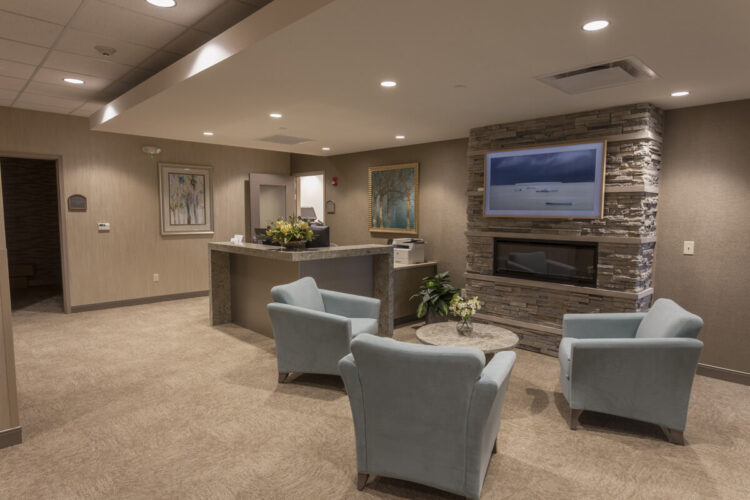
Pluta Integrated Oncology Center
Design and construction of a 6,000-square-foot Class A medical office.
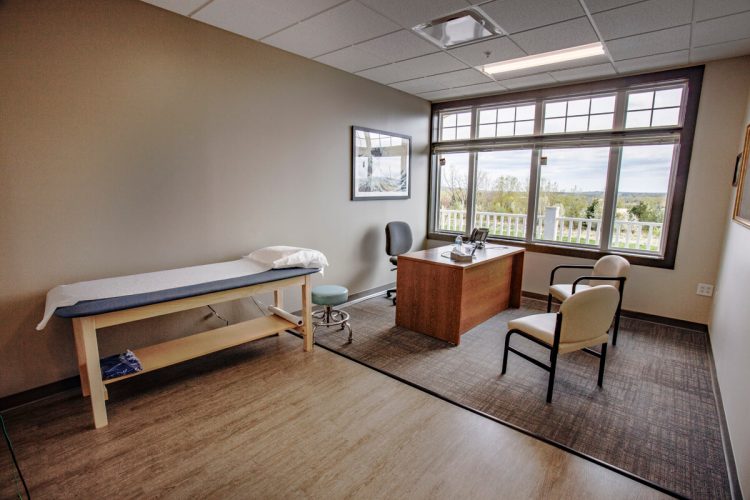
Ontario Neurology
Design of a 3,125-square-foot medical space.
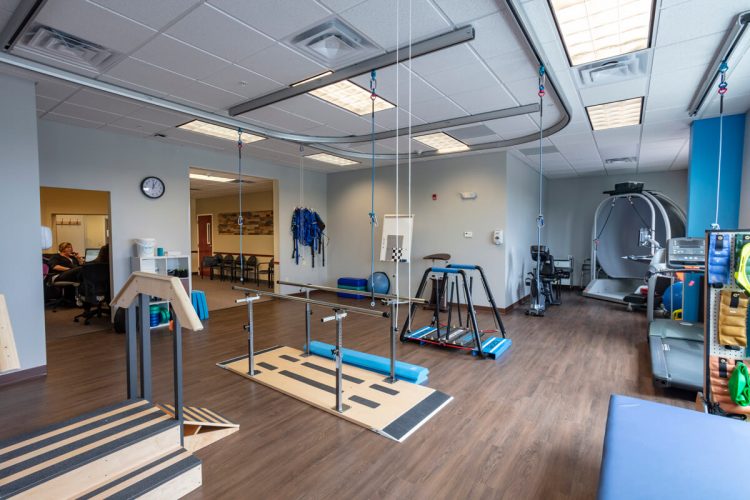
Fyzical Therapy & Balance Center
1,900 square-foot medical space.
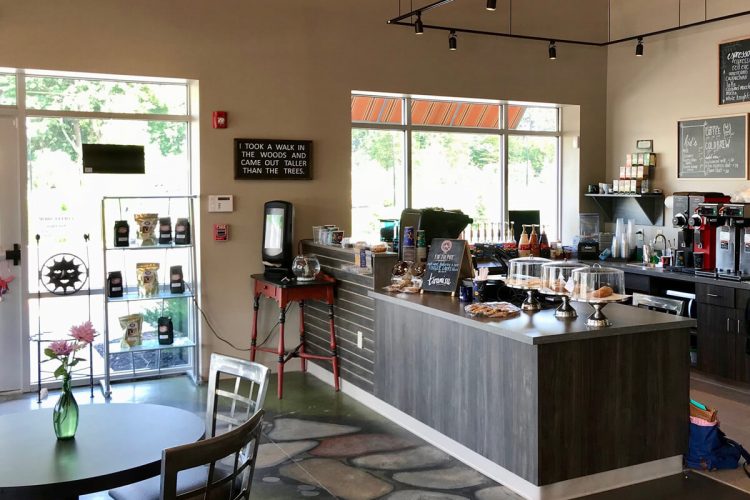
Fairport Pharmacy & Coffee
A new 2,000-square-foot built-to-suit medical space.
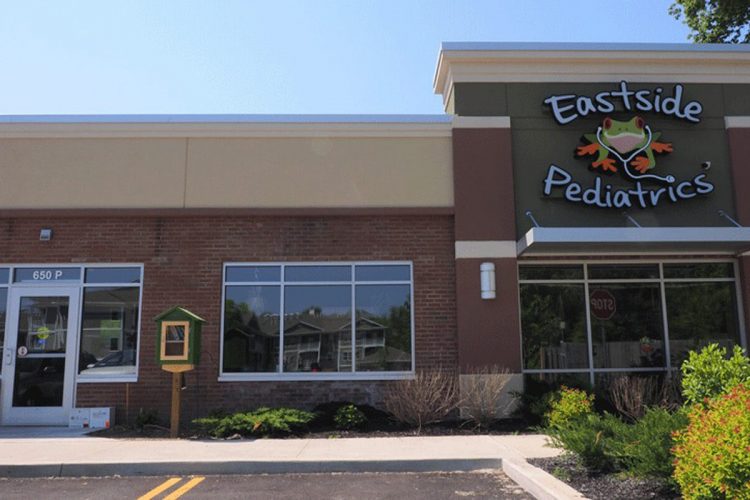
Eastside Pediatrics
New 2,600 square-foot built-to-suit medical space.
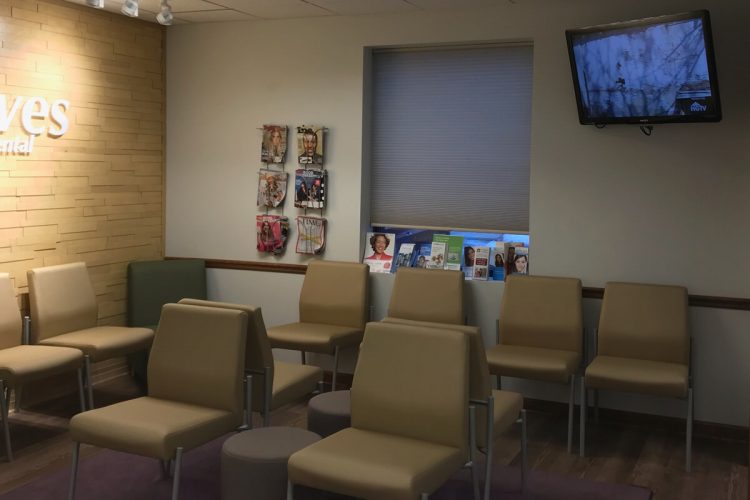
Eaves Dental
Design and renovation of a 3,600-square-foot medical space.
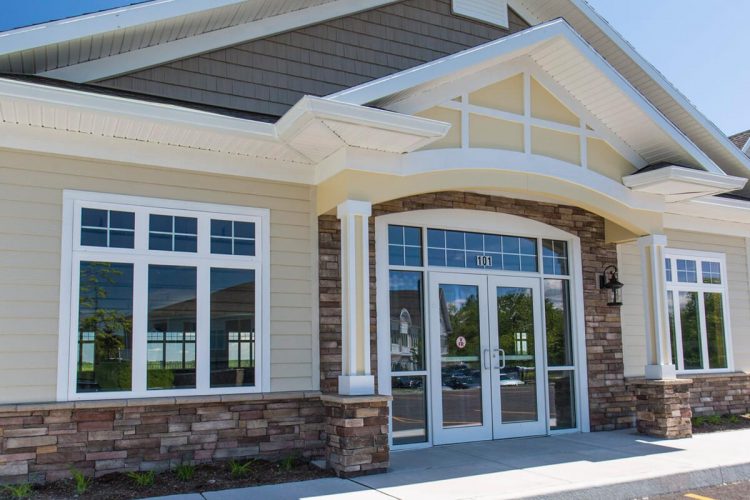
Westlake Hearing
A 2,600-square-foot state-of-the-art medical suite.
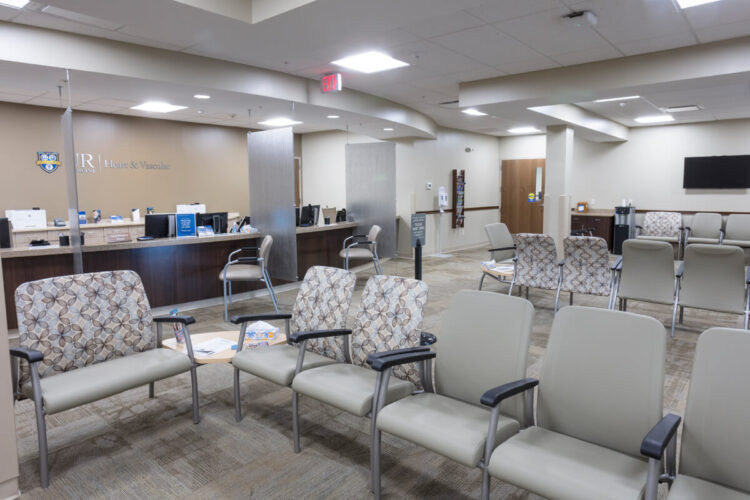
Highland Cardiology
Design and construction of a 13,000-square-foot Class A medical office.
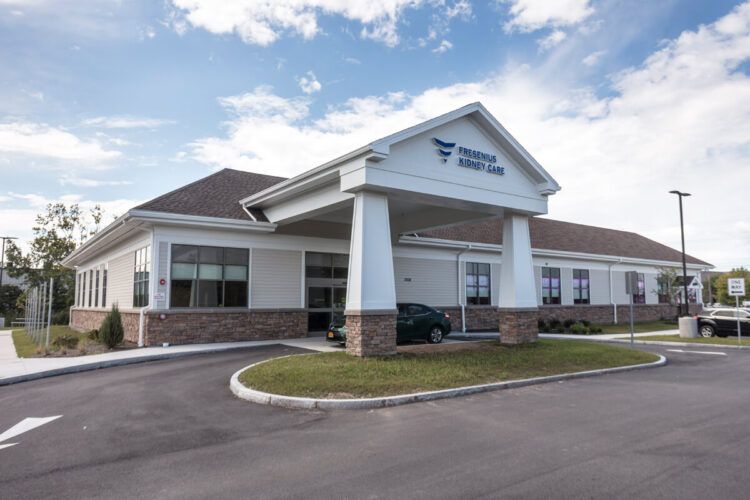
Fresenius Kidney Care
New construction of a 10,000-square-foot state-of-the-art building, on approximately 2 acres.
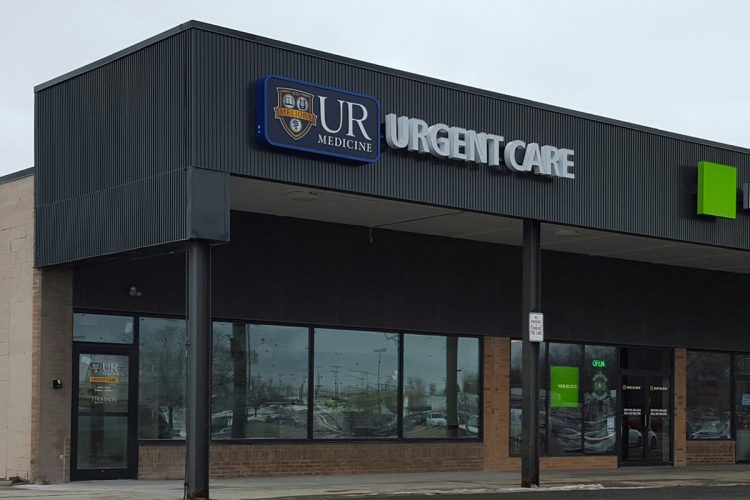
Newark Urgent Care
Design of a 4,000-square-foot build-out.
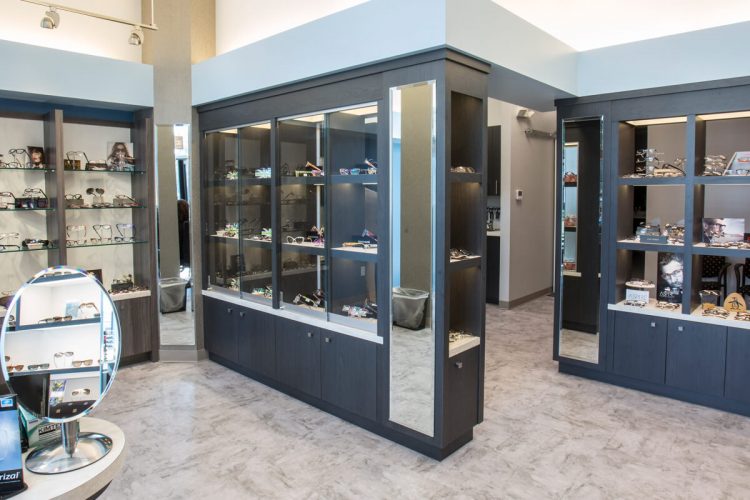
UR Strong Vision
Construction and design of a 3,000 square-foot medical space.
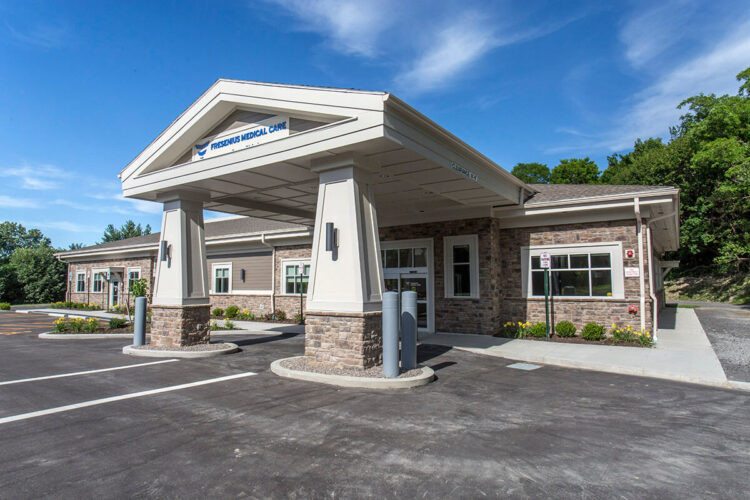
Fresenius Medical Care
New construction of 9,300 square foot state-of-the-art medical building.
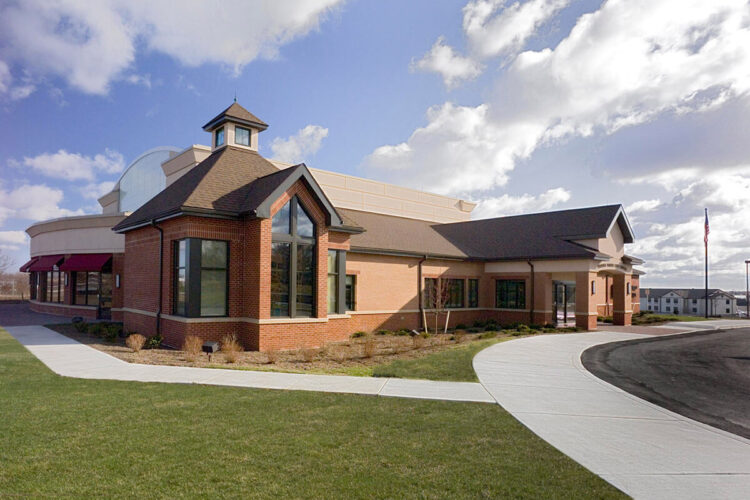
Pieters Family Life Center
New construction of a 14,000 square foot multi-purpose community building.
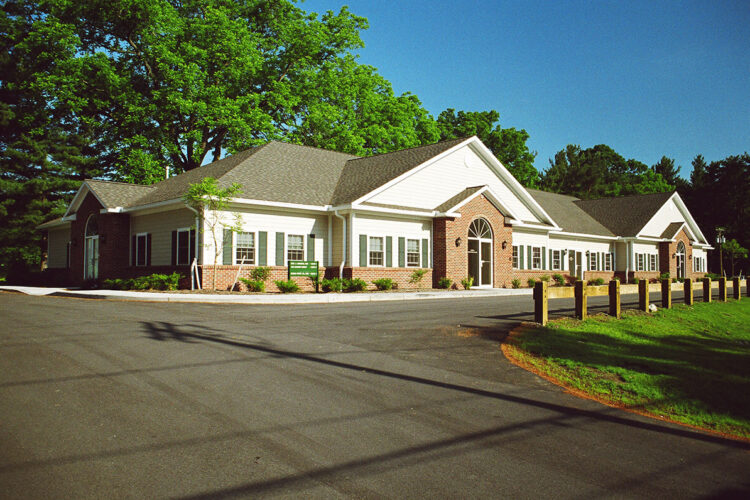
Marsh Road Medical
Taylor led the design-build team through the maze of numerous governmental approvals and helped Dr. Piper realize his dream of building ownership.
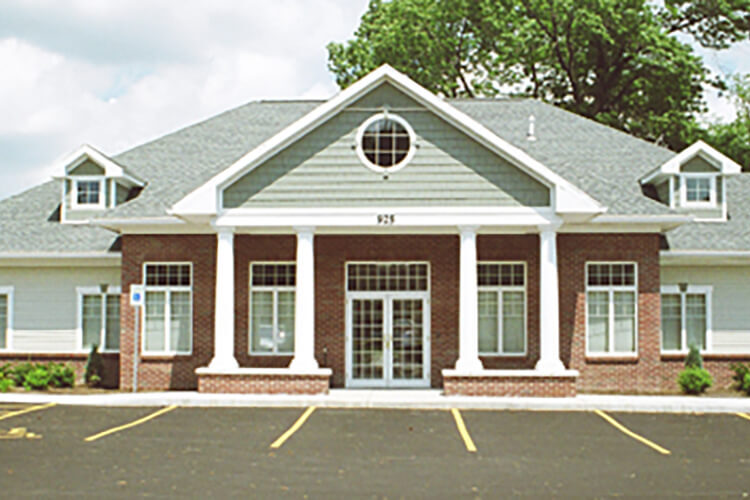
Kaufman Orthodontics
Design-build of a 5,00 square foot orthodontic office.
