Restaurant Projects
Locally owned diners to national chains, Empire can create a unique space to feed your construction goals
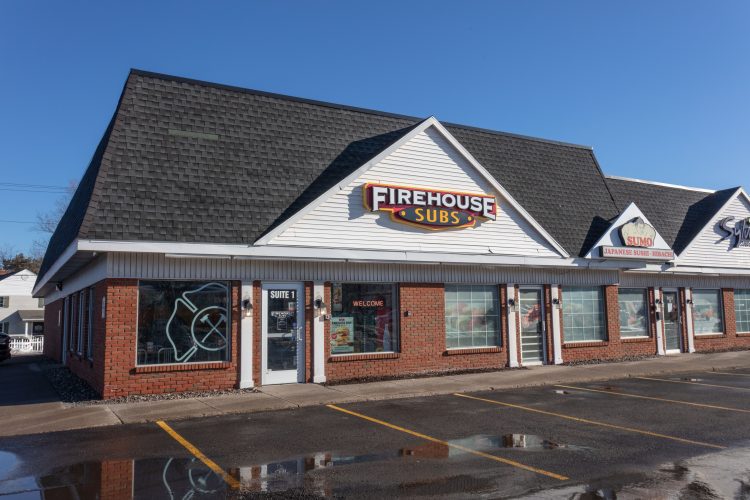
Firehouse Subs
Design and build-out of the 1,850 square foot space
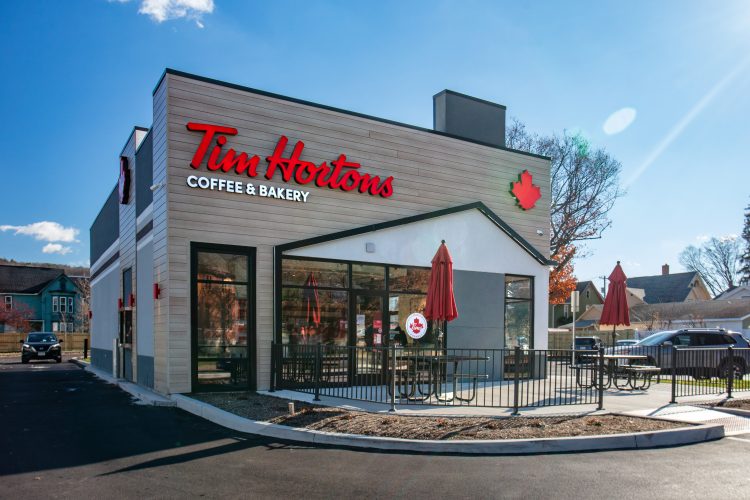
Tim Hortons – Hornell
Design and build-out for new Tim Hortons location
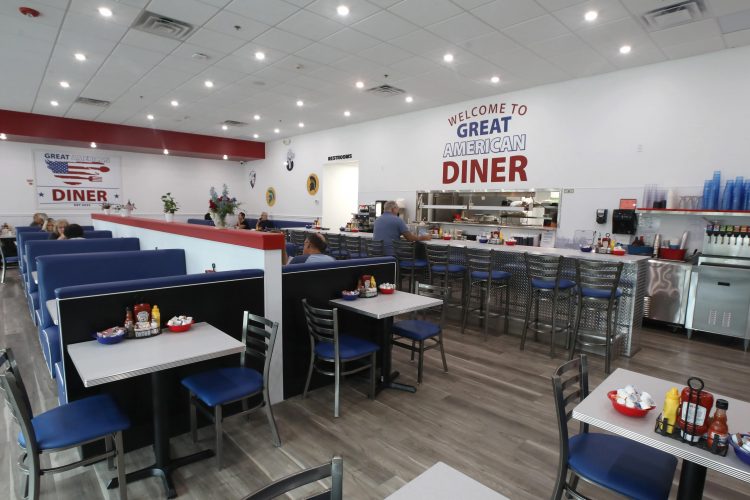
Great American Diner – Greece
Design and build-out of a new restaurant location
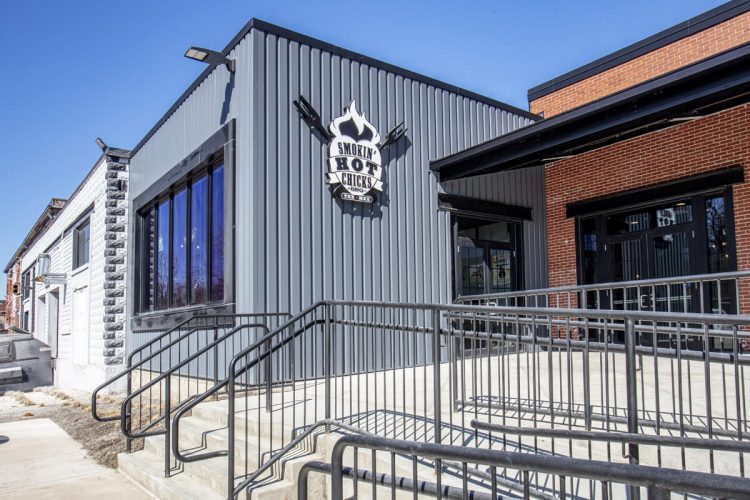
Smokin’ Hot Chicks BBQ
Design and construction of the 4,200 square-foot interior restaurant build-out.
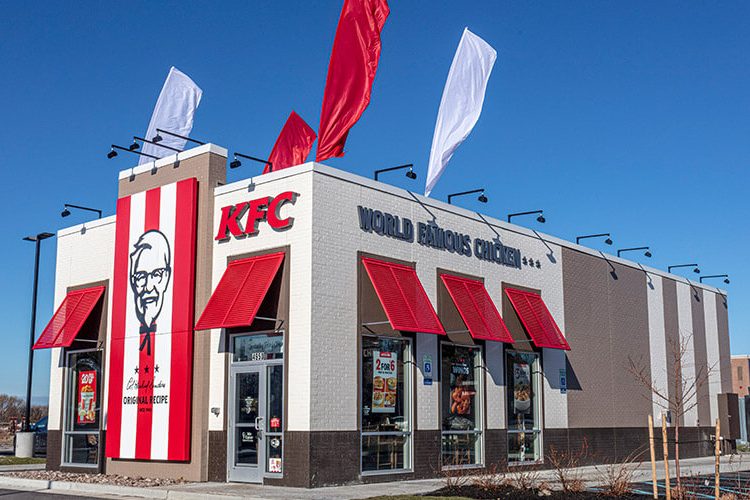
Kentucky Fried Chicken
Ground-up construction of three restaurant locations.
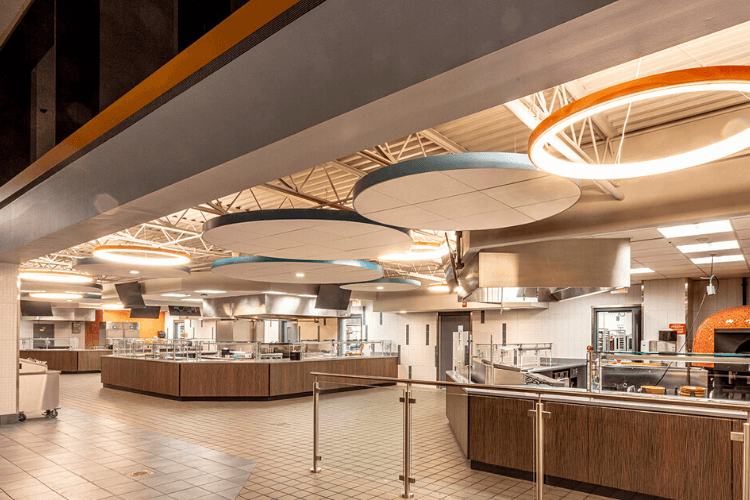
Grace Watson Kitchen & Servery
A 12,000 square-foot renovation featuring a large commercial kitchen, adjacent serving stations, new finishes, lighting and glass stanchions.
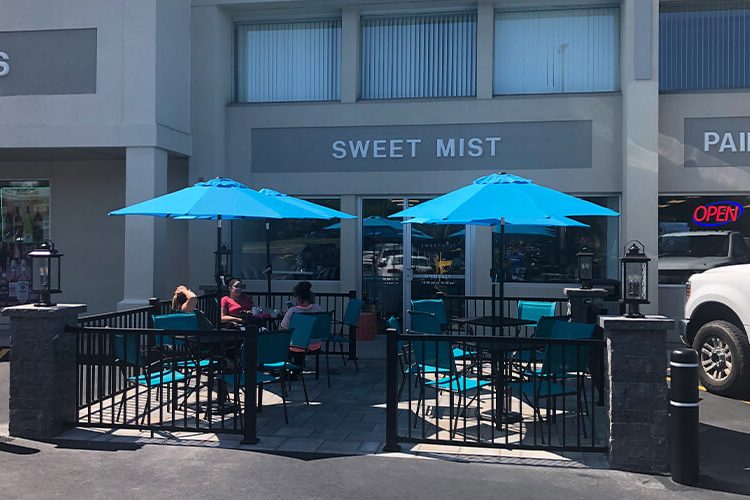
Sweet Mist Ice Cream
Design and construction of the 1,260 square-foot ice cream shop.
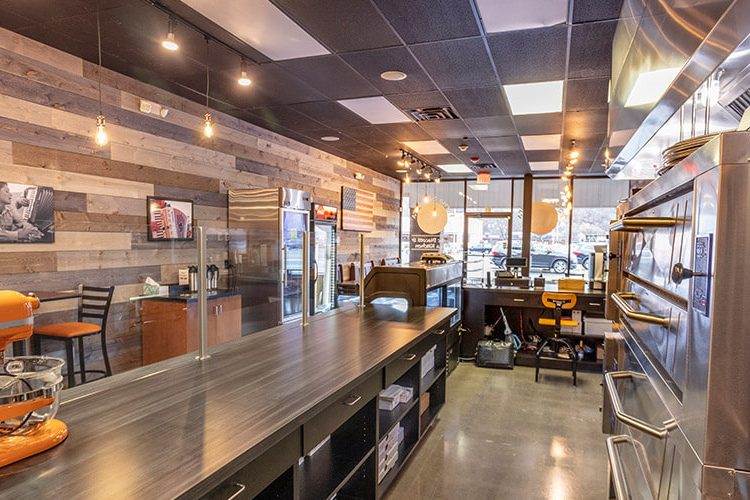
Forno Di Laura Rustic Biscotti Bakery & Pizza Kitchen
A 2,000 square foot restaurant build-out.
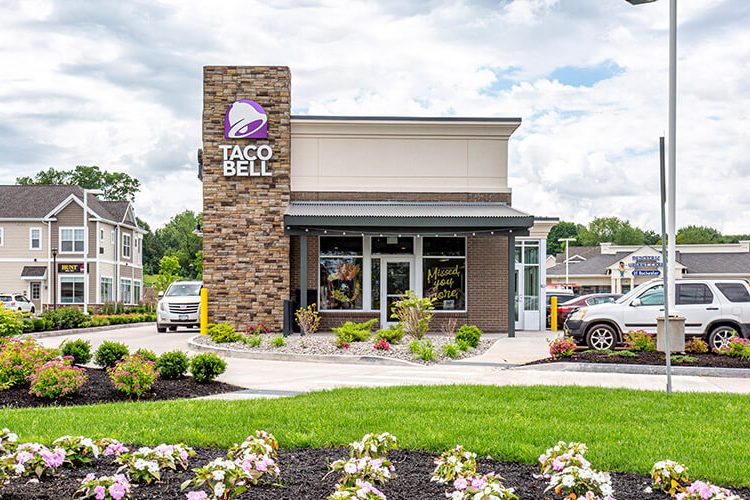
Taco Bell
Design and ground-up construction of a 2,200-square-foot stand-alone restaurant.
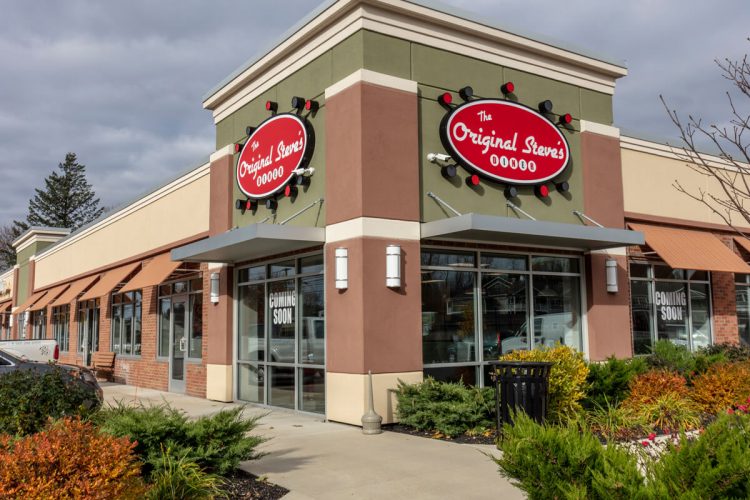
Original Steve’s Diner
New construction of a 3,000 square-foot restaurant space.
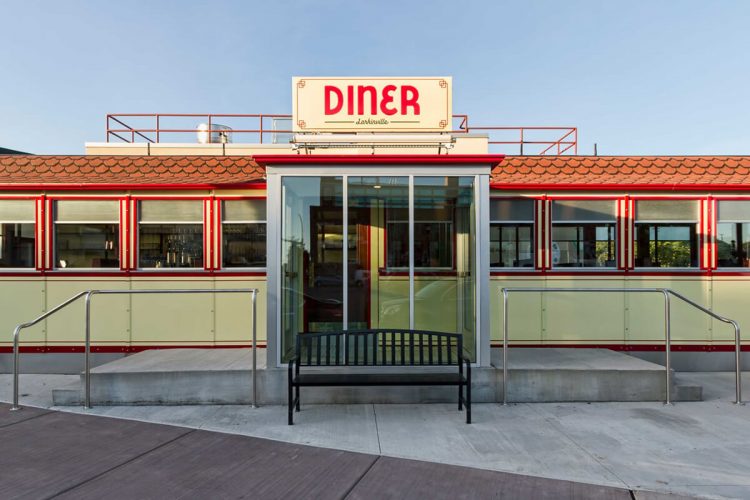
Swan Diner
Renovatation and relocation of a 1937 Sterling Diner.
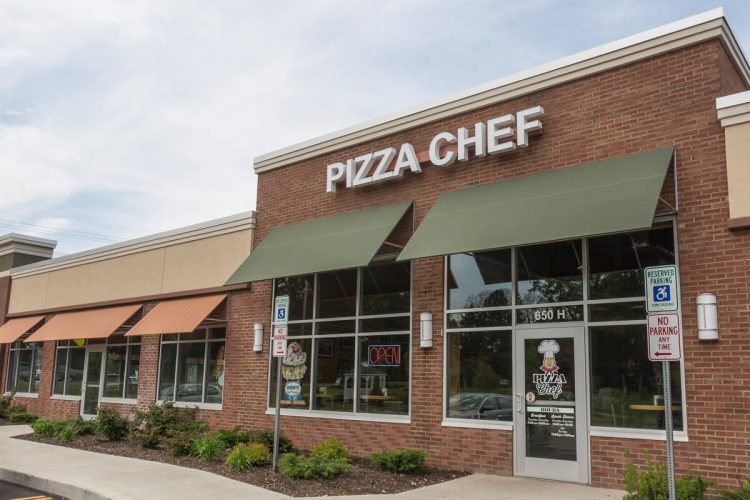
Pizza Chef
Custom 1,500 square foot build-out for a locally owned restaurant.
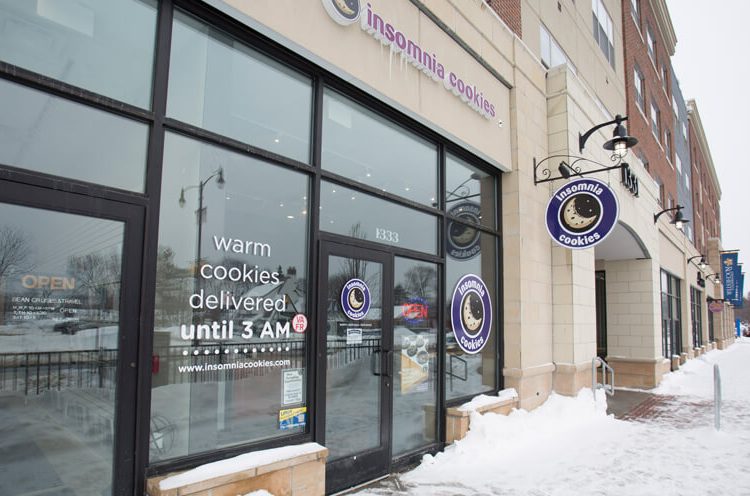
Insomnia Cookies
Design and build-out of a restaurant space.
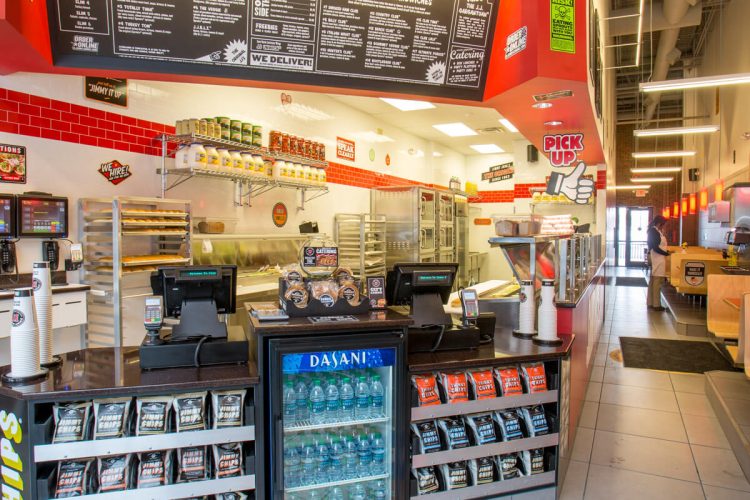
Jimmy John’s
Design and build-out of a new restaurant location.
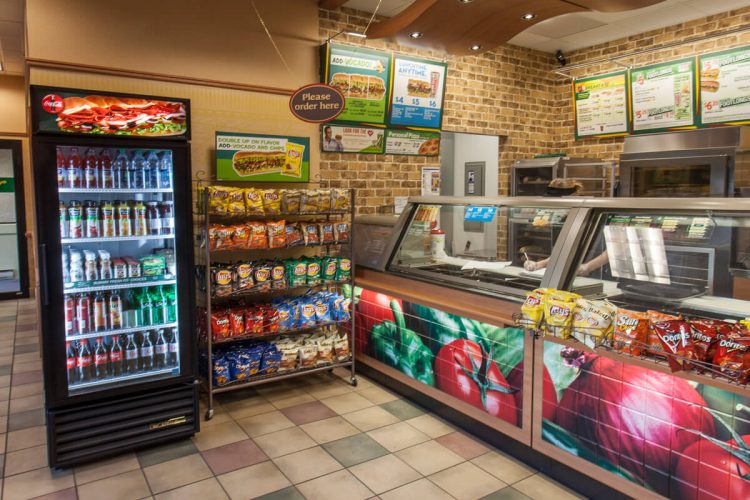
Subway
Design of a new 2,000 square foot restaurant space.
