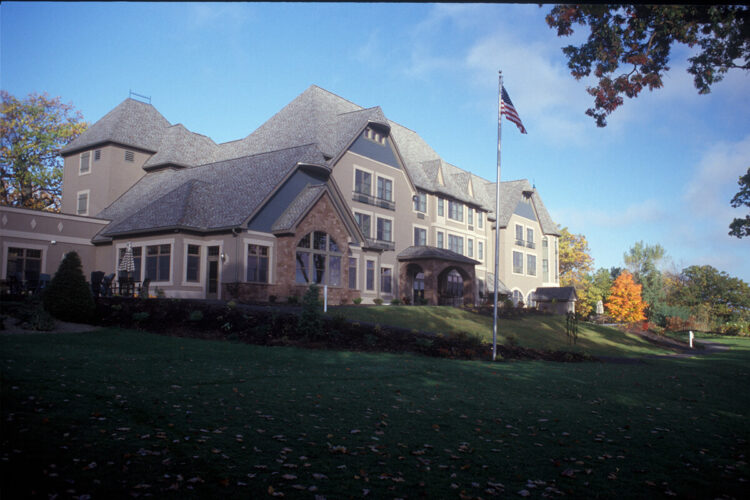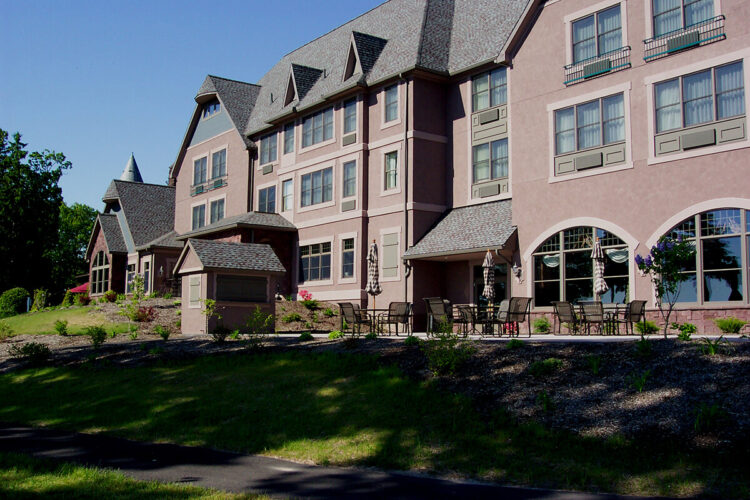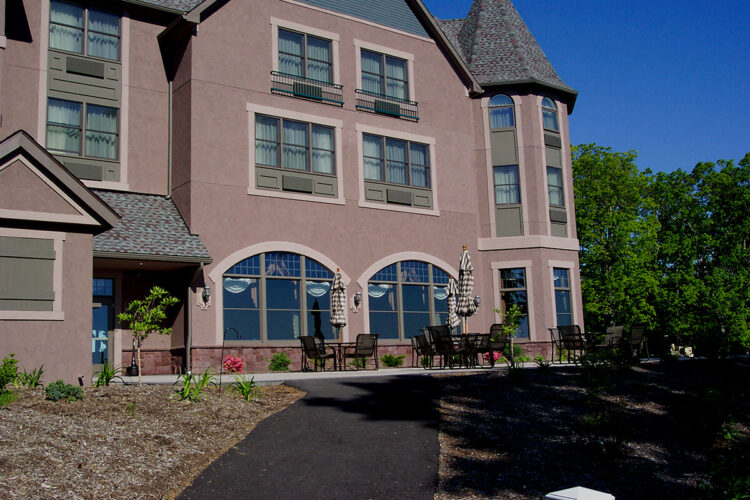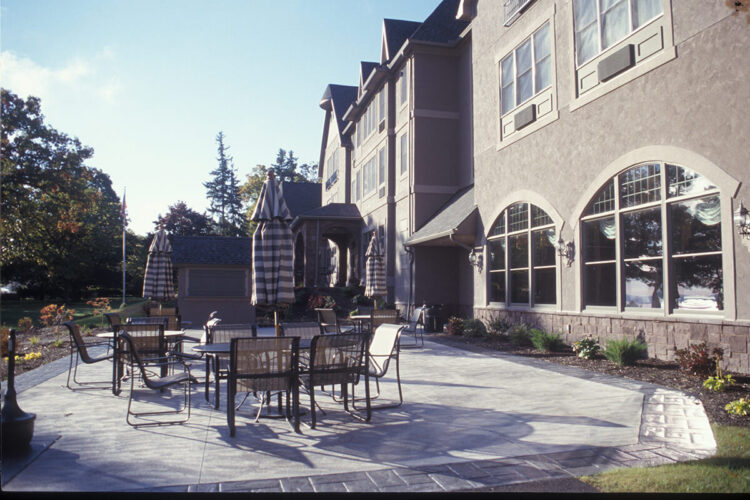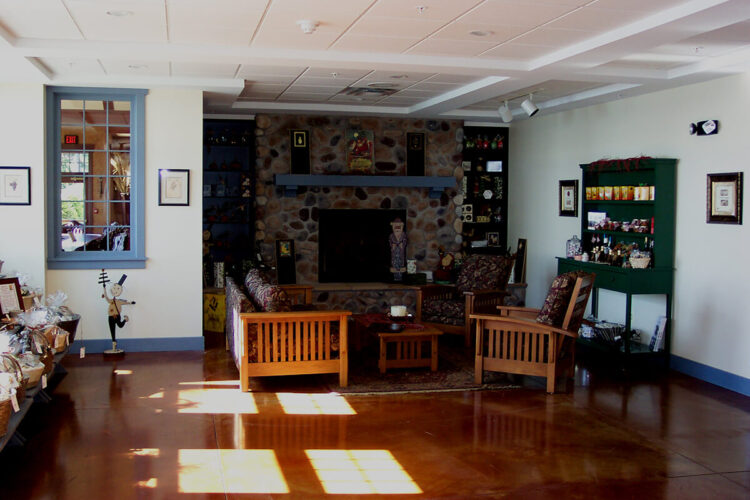Belhurst Castle
Geneva, NY
Construction of 40 additional rooms, a tasting room, and a bar.
Client
Belhurst Castle
Size
40 room addition, renovation, tasting room, and bar
Project Summary
Taylor was an integral member of the design-build team that helped transform this converted Victorian mansion from a regional boutique hotel into a world class destination.
Working within numerous development and budget restrictions the team completed design and construction of this award winning complex in just 9-1/2 months.
Project Map
Completed June, 2004
Related Projects
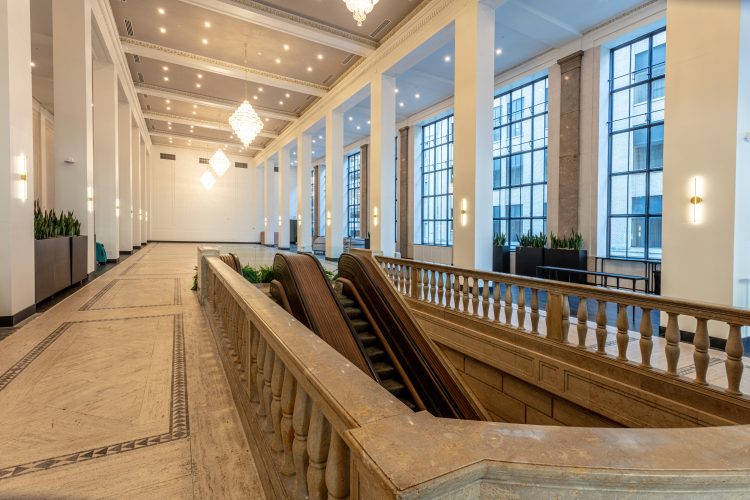
Arbor at Midtown
Design and construction of the 12,000 square foot interior renovation
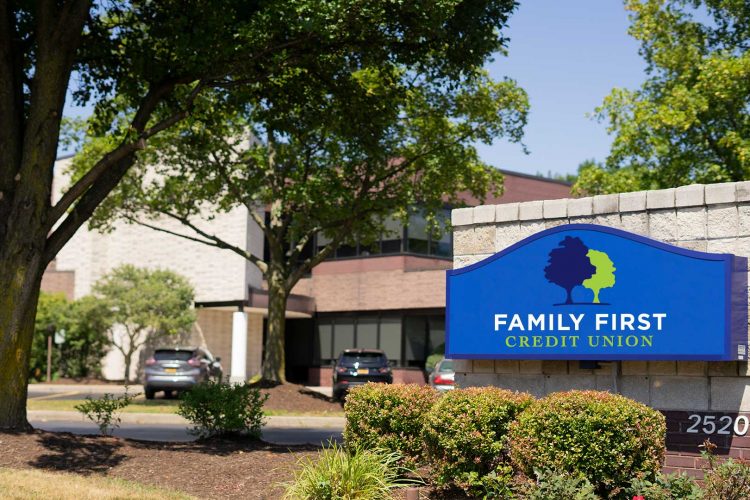
Family First Federal Credit Union
Design and build out of the 10,839 square foot space.
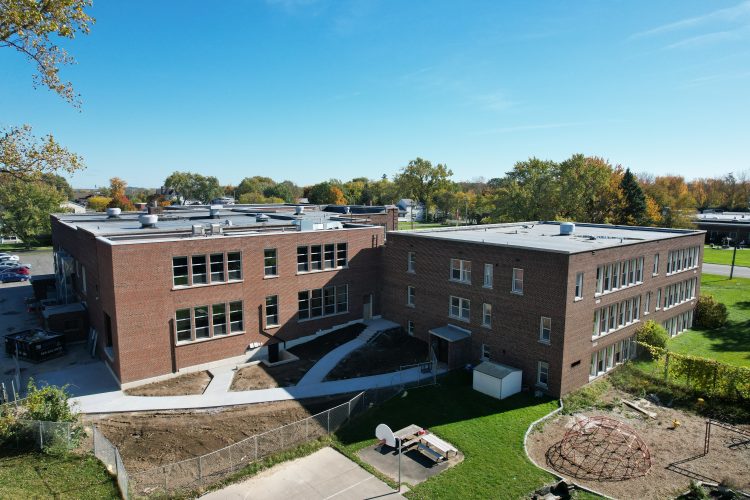
Hope Hall School
Design and build-out of a major expansion and renovation
