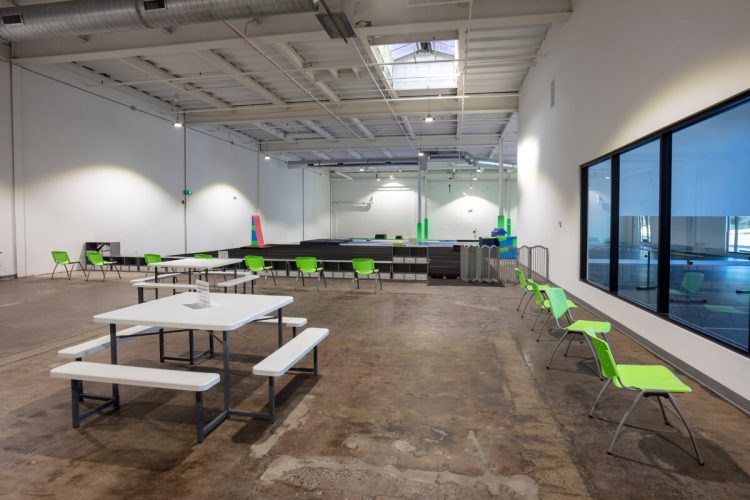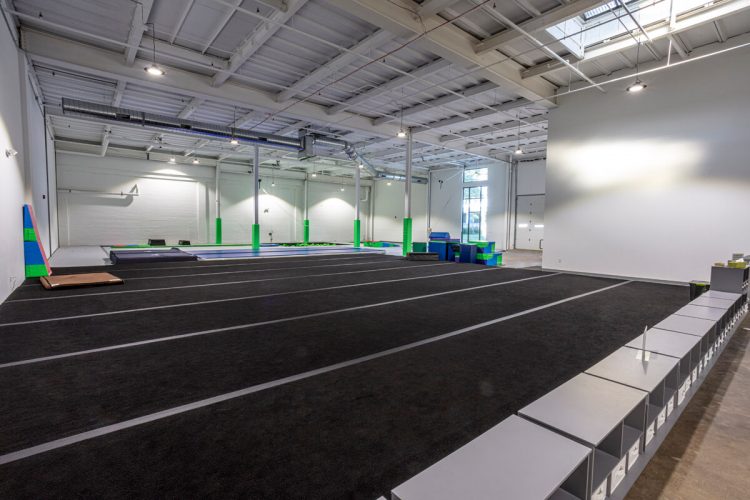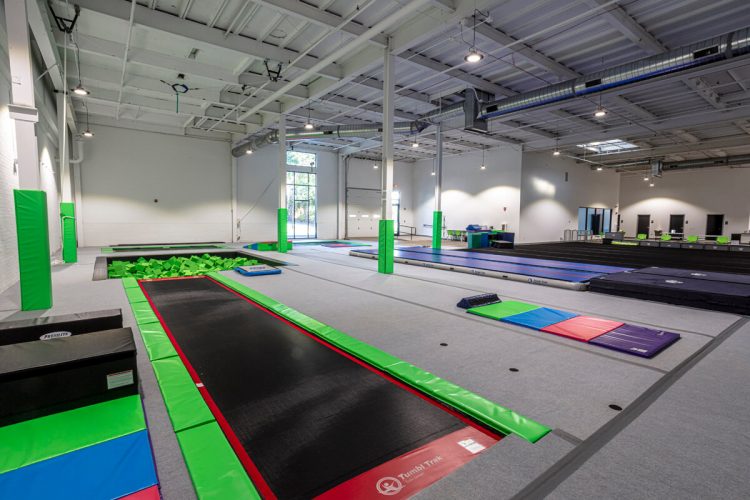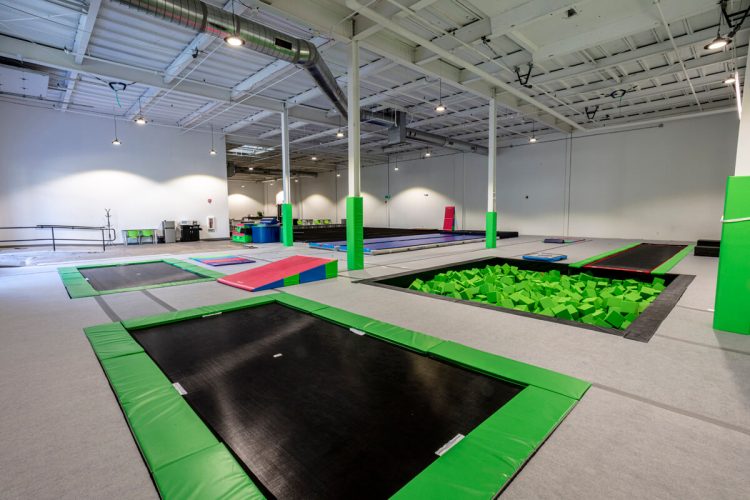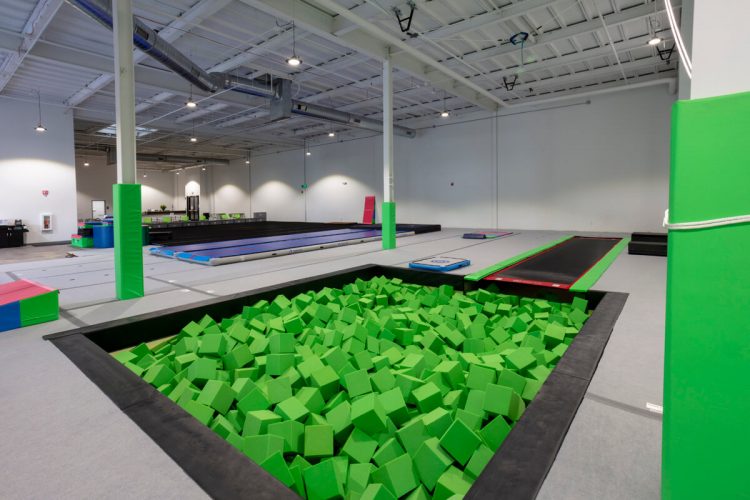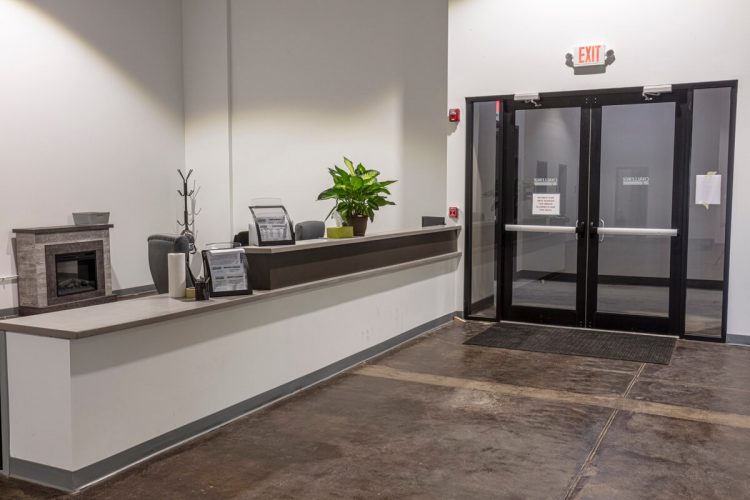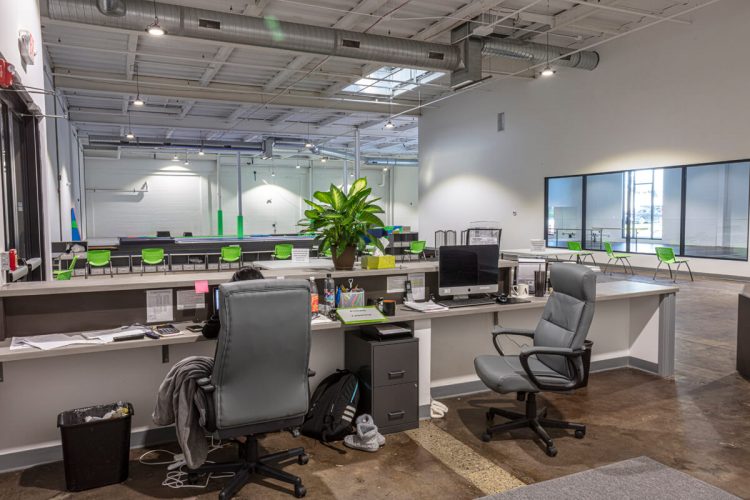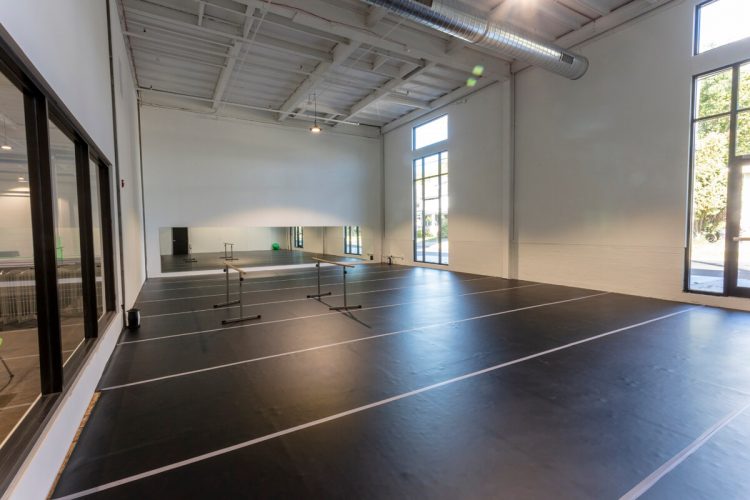Challenge Athletics
Fairport, NY
Design and construction of a 10,324 square-foot interior tenant build-out.
Client
Size
Project Summary
Empire completed construction of the new Challenge Athletics location at the redeveloped century-old factory building in the Village of Fairport that once held the American Can Company. The redevelopment was led by Rochester-based Donohoe Management, with leasing directed by Caliber Commercial Brokerage.
Empire and EF Custom Designs teamed for design and construction of the 10,324 square-foot interior tenant build-out located at 25 Parce Avenue and 75 North Main Street. The customized space features a dance studio, recessed tumbling and trampoline pits, office space, 42’ x 40’ gymnastic mat, stretching area, multiple seating options for viewing, and other customized perks for visitors and participants to enjoy.
Project Map
Related Projects
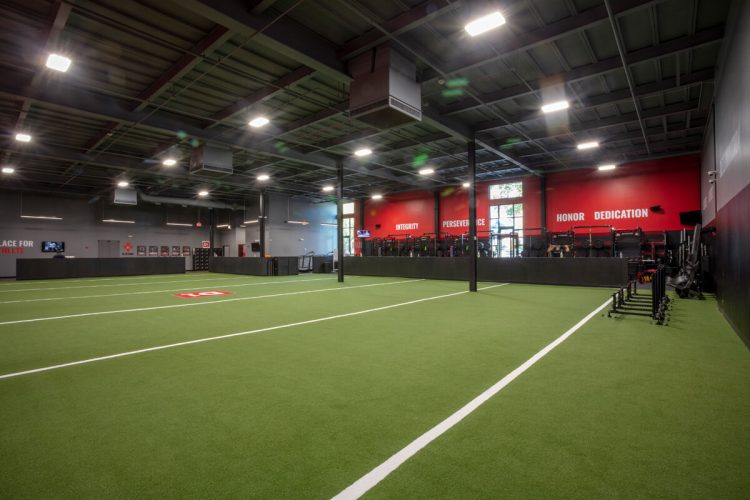
D1 Training
Design and construction of the 7,600 square-foot interior tenant build-out.
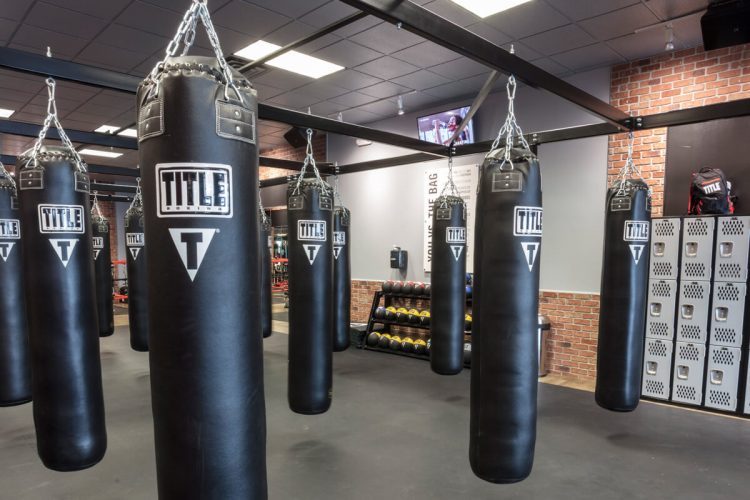
TITLE Boxing Club
Design, demolition and rebuild of an approximately 2,300-square-foot space.
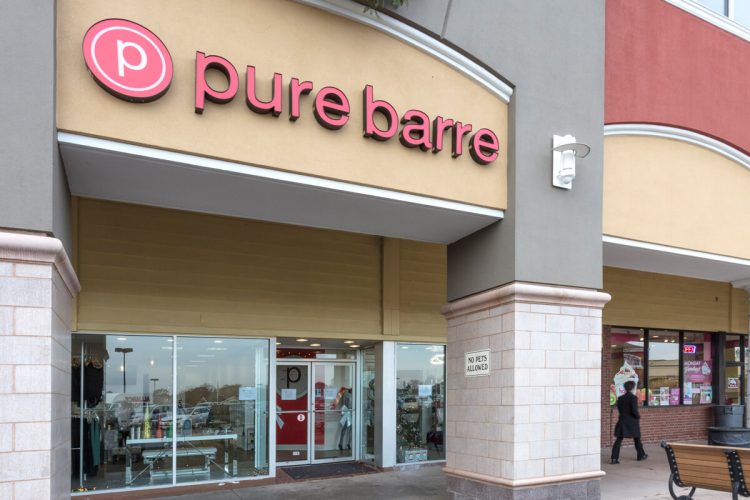
Pure Barre – Pittsford
Design, demolition and rebuild of a 2,000-square-foot space.
