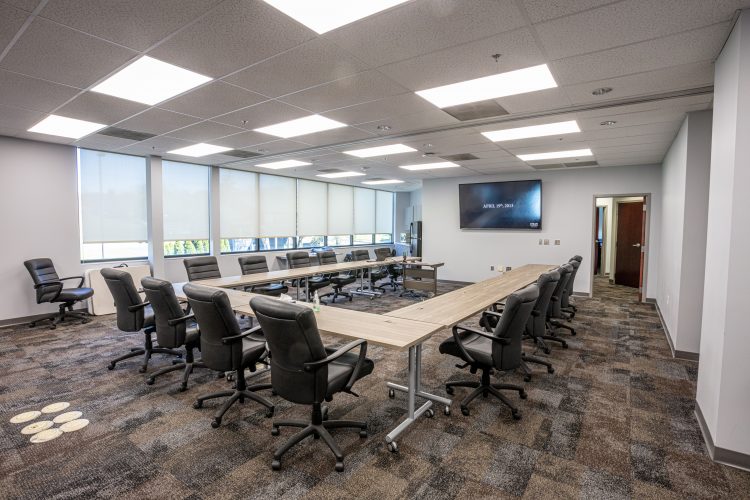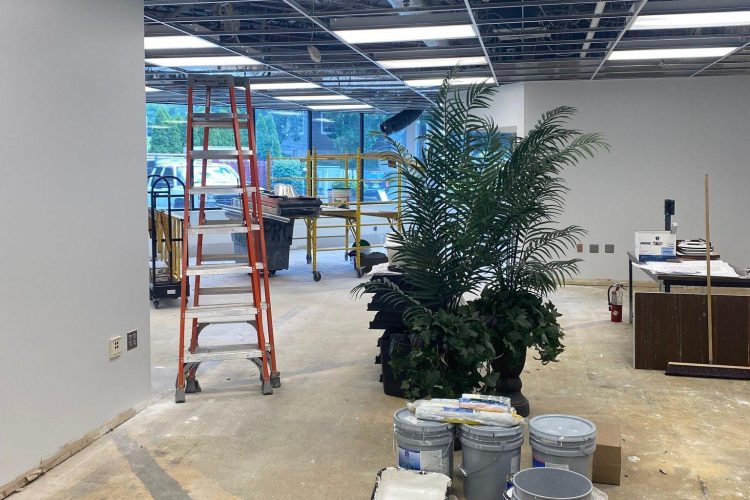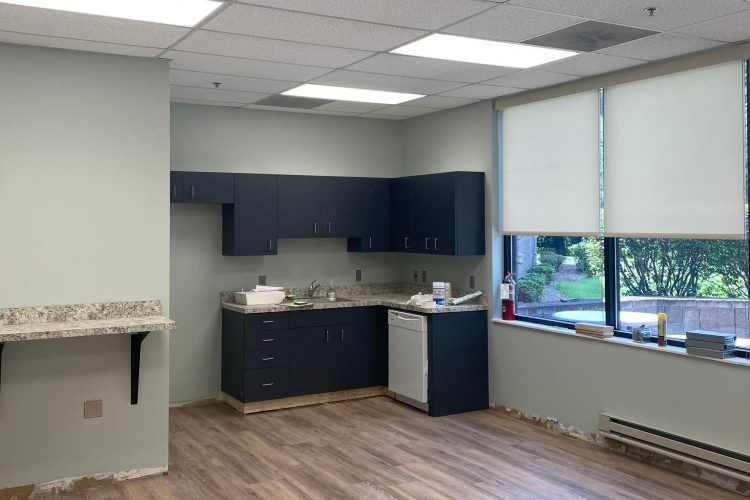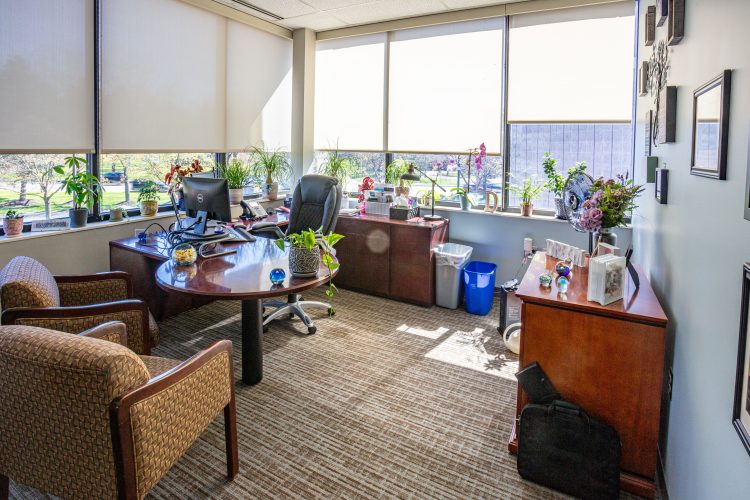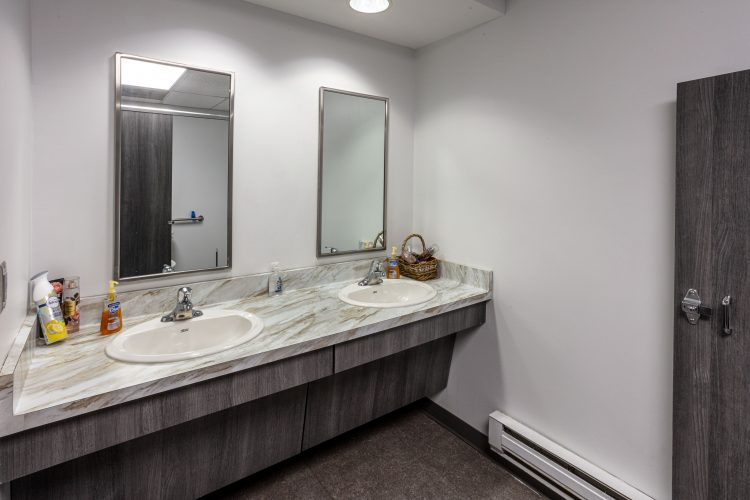Family First Federal Credit Union
Rochester, NY
Design and build out of the 10,839 square foot space.
Client
Family First Federal Credit Union
Size
10,839 square feet
Project Summary
Empire managed the design and multi-phased construction of the 2-story 10,839-square-foot interior remodel/renovation to the Browncroft Boulevard branch and associated corporate offices. These featured complete remodel to existing lobby, branch areas, public and private bathrooms, corporate board rooms, and private offices, all while maintaining a working branch and corporate office hours.
Project Map
Completed August 2022
Related Projects
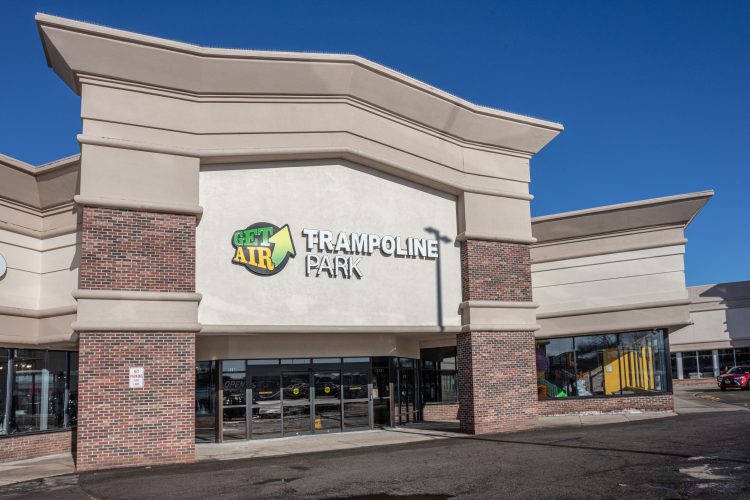
Get Air Trampoline Park
25,000 square foot build-out of the space
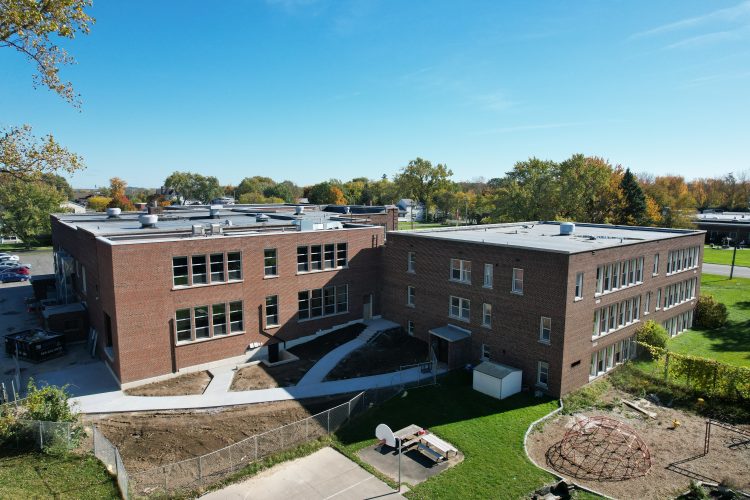
Hope Hall School
Design and build-out of a major expansion and renovation
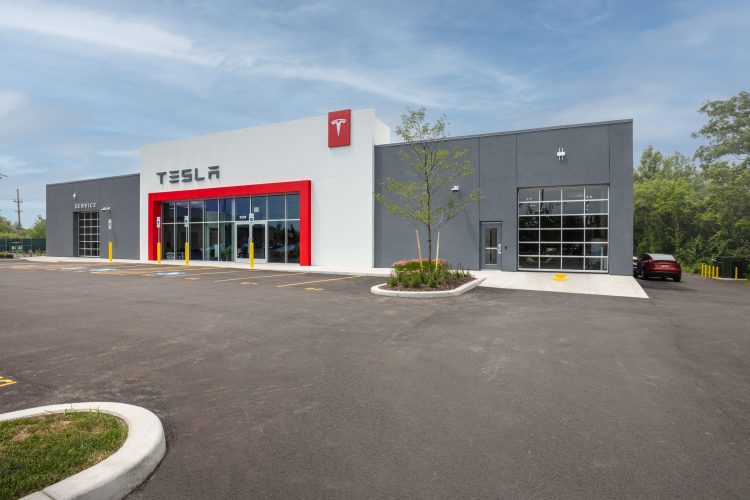
Tesla Service Center
30,000 Square Foot Tesla service, education, and vehicle display center in Henrietta.
