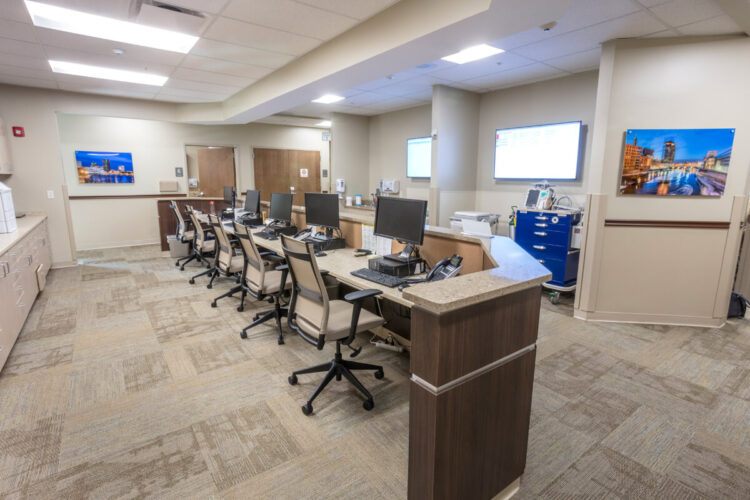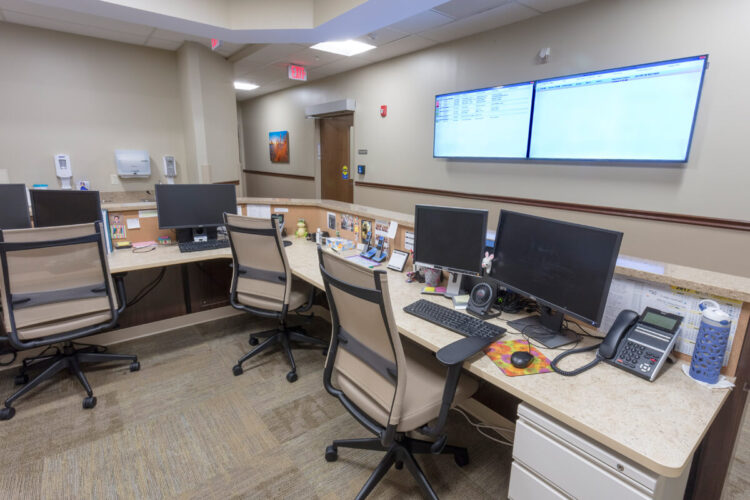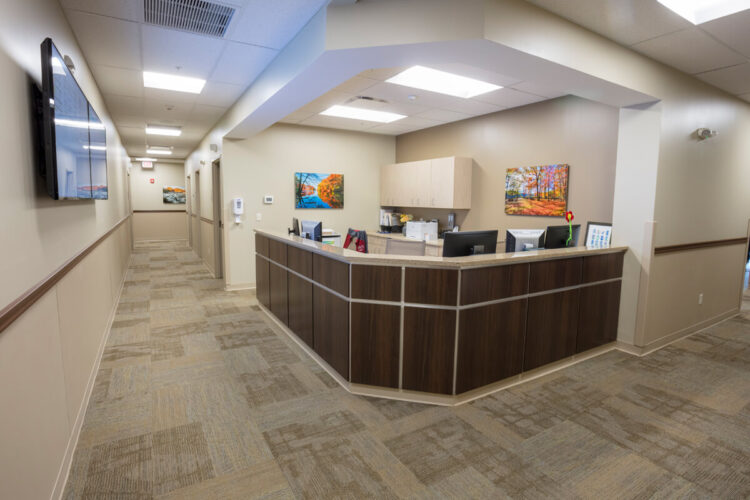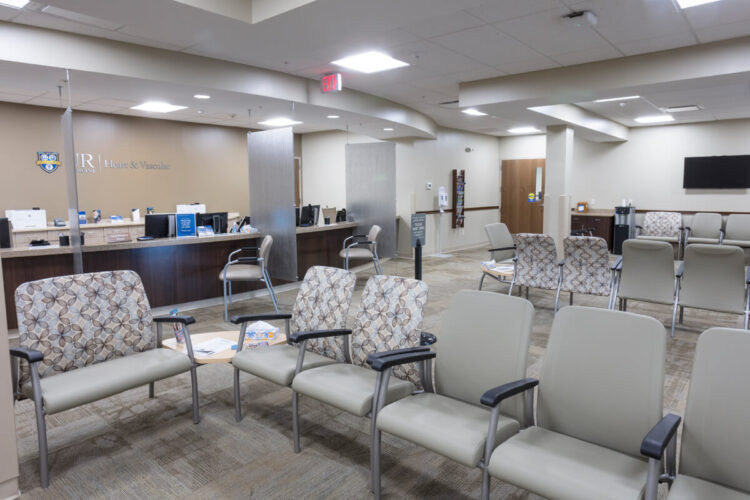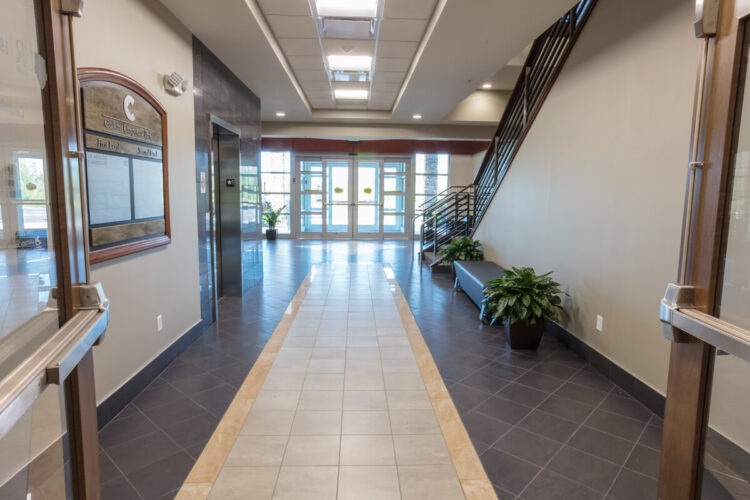Highland Cardiology
Henrietta, NY
Design and construction of a 13,000-square-foot Class A medical office.
Client
Size
Project Summary
TAYLOR partnered with Calkins Corporate Park, LLC and Hanlon Architects on the design and construction of the 13,000-square-foot Class A medical office build-out at 600 Red Creek Drive in Henrietta, NY.
TAYLOR completed the shell of the new 40,000-square-foot Class A medical office building at Calkins #600, and was a key player in the design build team that brought the original six-building 160,000-square-foot, 21-Acre, professional office complex at Calkins Corporate Park to life.
Multiple building designs, combined with flexible layouts and mechanical systems, allow these buildings to be perfectly suited for a variety of businesses.
Project Map
Related Projects

American Red Cross Blood & Platelet Donation Center
Design and build-out of the 4,000 square foot space.
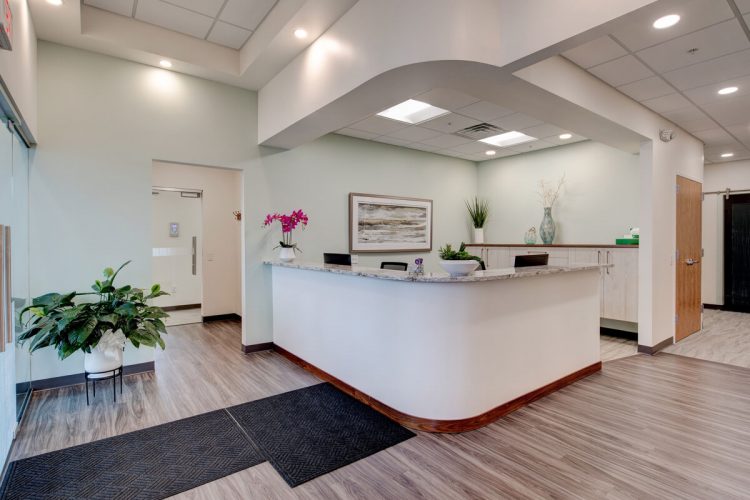
Dakwar Family Dentistry
A 2,868 square-foot modern-designed dental office.
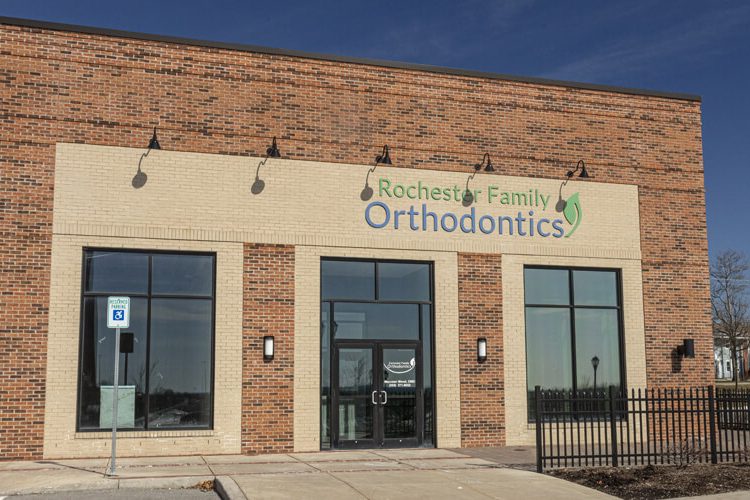
Rochester Family Orthodontics
Design and construction of a 2,661 square-foot medical office.
