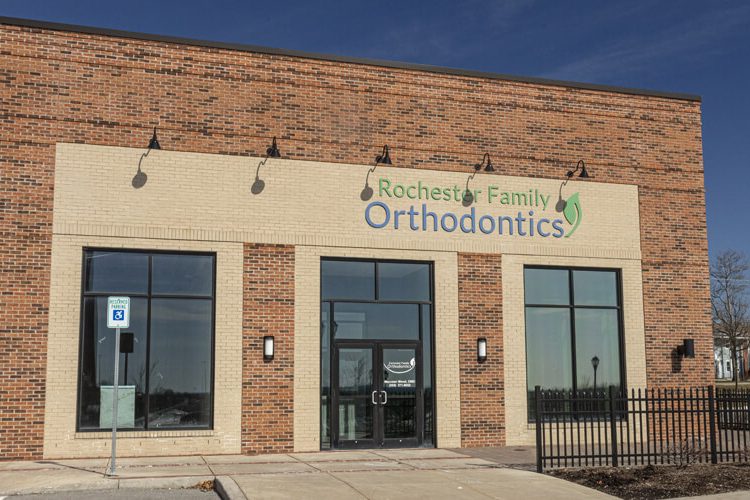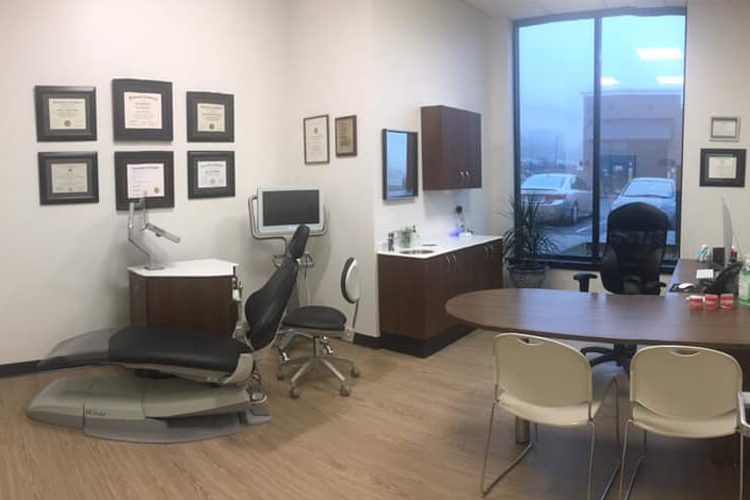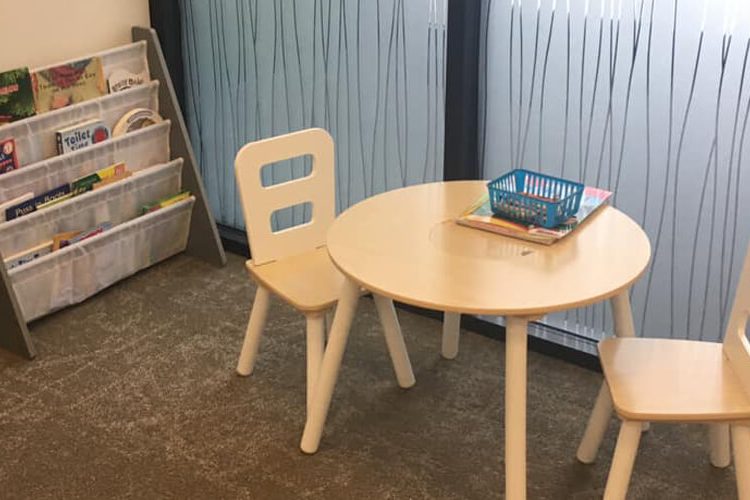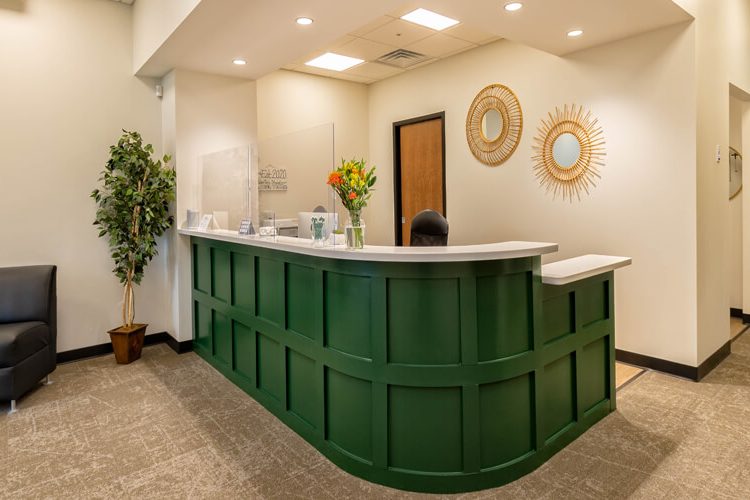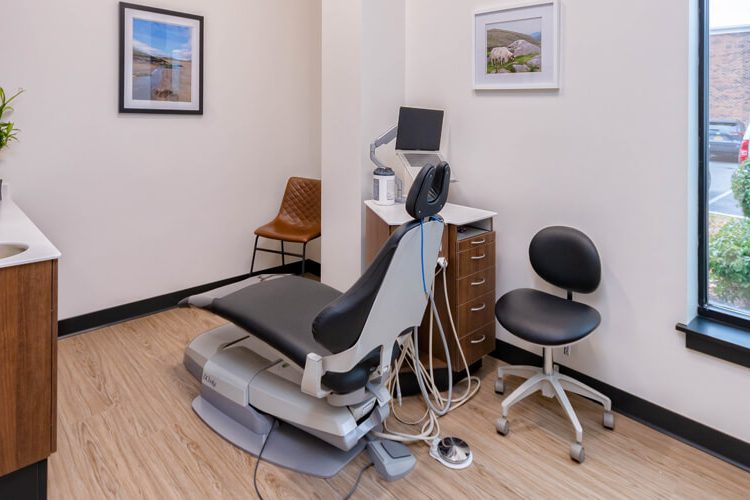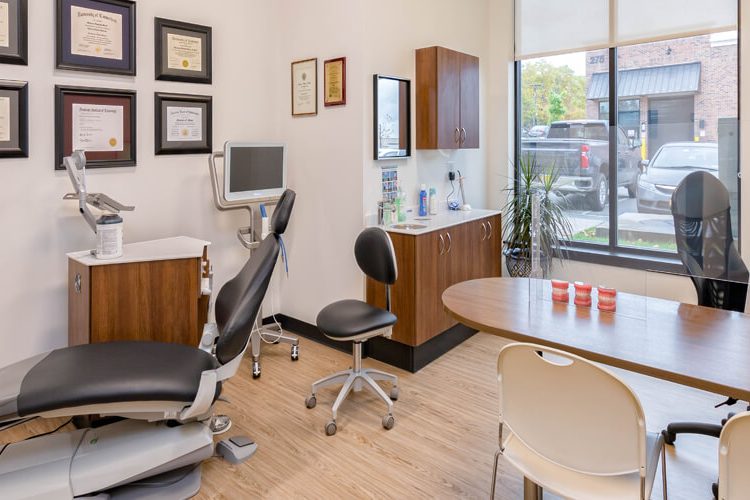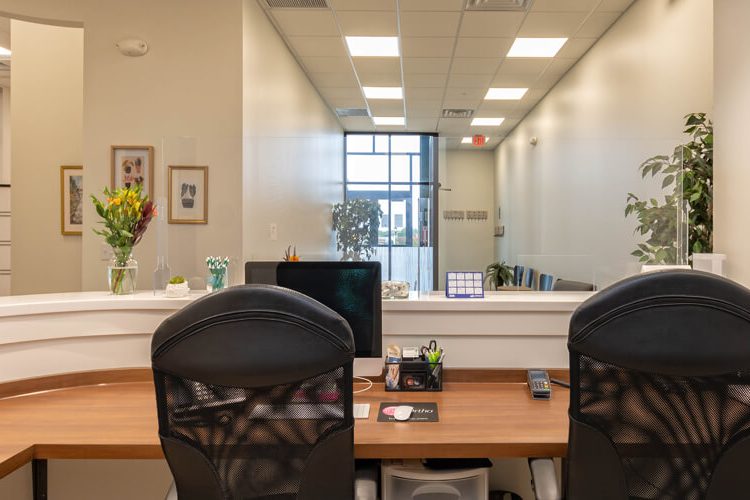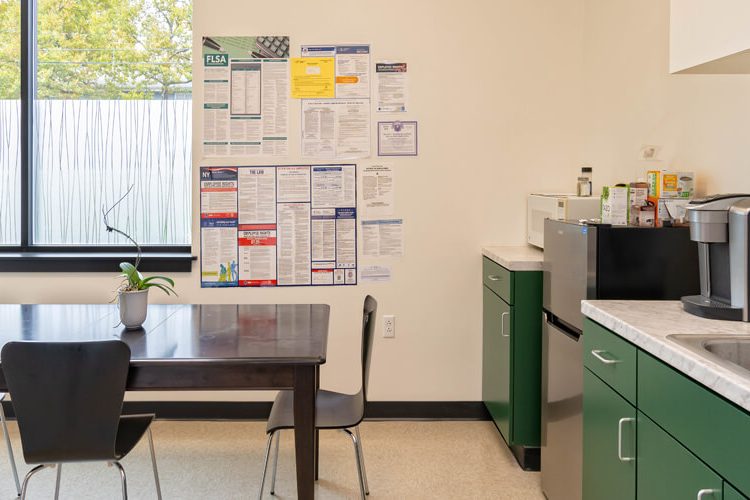Rochester Family Orthodontics
Rochester, NY
Design and construction of a 2,661 square-foot medical office.
Client
Maureen Wood, DMD
Size
2,661 square-foot build-out
Project Summary
Empire teamed with Greater Living Architecture, P.C. to design and construct the 2,661 square-foot office located at 255 Westfall Road, Suite B in CityGate.
This new office features three treatment rooms, break room, private doctor’s office, manager’s office, consultation room, business office, reception area, quiet room, sterilization area and lab, creating a welcoming and comfortable atmosphere for patients to receive expert orthodontic care.
Project Map
Completed February, 2020
Related Projects
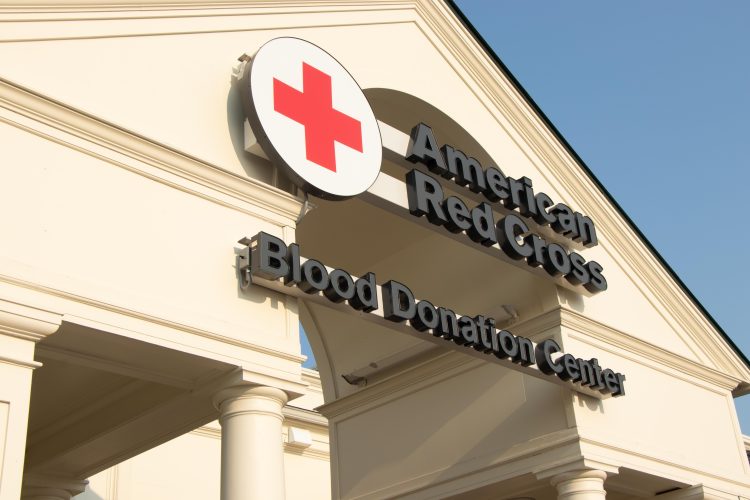
American Red Cross Blood & Platelet Donation Center
Design and build-out of the 4,000 square foot space.
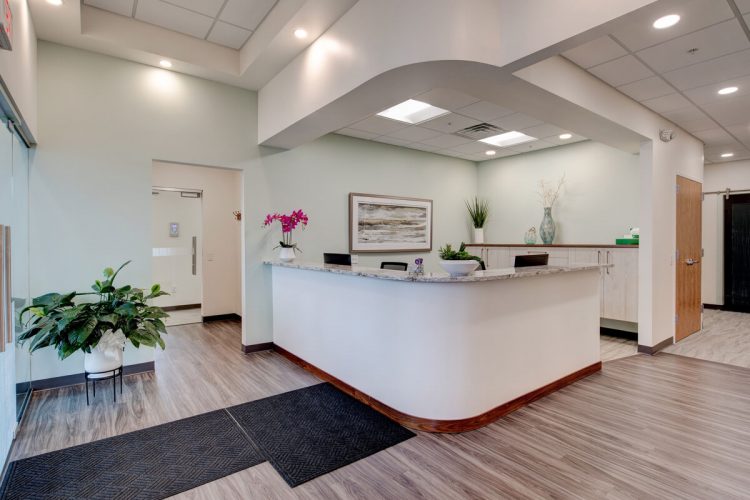
Dakwar Family Dentistry
A 2,868 square-foot modern-designed dental office.
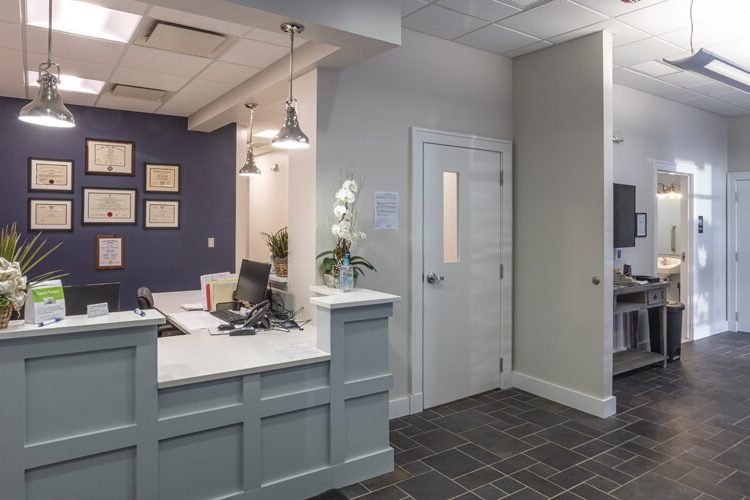
Allen’s Creek Oral and Implant Surgery
Interior demolition and rebuild of a 2,800 square-foot medical office.
